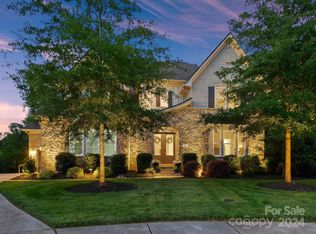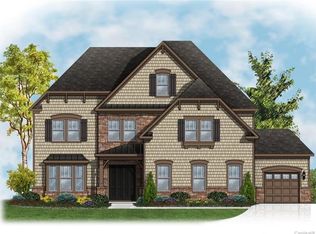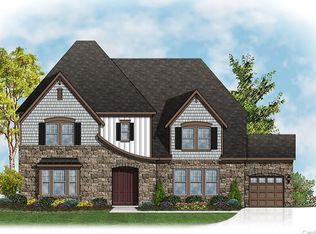The Falls at Weddington is a premiere community in North Carolina. The Lifestyle in Weddington is that of an affluent community with an average household income twice that of the national average. The standard of living here is high. Almost all housing is single-family homes on large lots. The town is mostly residential, but with its proximity to South Charlotte, it's easy to find anything you need for your family. A Taylor Morrison signature design, incredible craftsman touches throughout, attention to detail abound, accordion doors to your screened in patio, farmhouse sink with oversized quartz island, two bonus rooms, study area for kids, three car attached garage, outdoor fireplace and entertaining space and more. Residents will enjoy a beautiful, resort-style pool and clubhouse among the serenity of Weddington. A Must See!
This property is off market, which means it's not currently listed for sale or rent on Zillow. This may be different from what's available on other websites or public sources.


