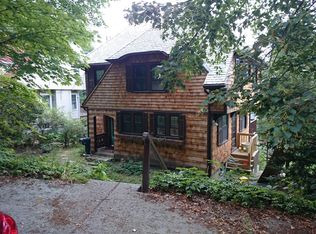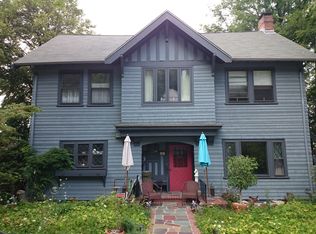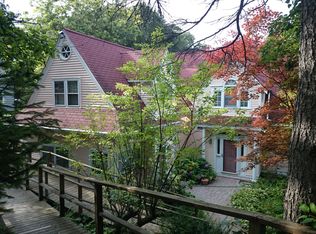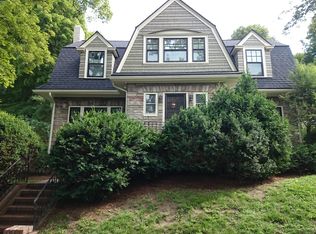Sold for $1,125,000
$1,125,000
109 Waban Hill Rd N, Newton, MA 02467
3beds
1,730sqft
Single Family Residence
Built in 1925
5,036 Square Feet Lot
$1,102,300 Zestimate®
$650/sqft
$3,540 Estimated rent
Home value
$1,102,300
$1.01M - $1.19M
$3,540/mo
Zestimate® history
Loading...
Owner options
Explore your selling options
What's special
Nestled in Newton's distinguished Chestnut Hill just steps from Boston College. This 3 Bedroom 2 bath Colonial has been in the same family for many years and it is time for a new family to create new memories. Flexible and bright open floor plan with fireplaced living room, spacious dining room, family room with slider to 3 season sun porch and open deck. Second floor offers 3 bedrooms with full bath with bonus room perfect for small office. Walk-up third floor for future expansion. Partially finished lower level with full bath and kitchenette perfect for future ADU. This home is being sold as is and is ready for someone to customize to their liking. Conveniently located near the Green Line, specialty shops, restaurants, Newton Center and easy access to Rt 9. Schedule a private showing today and make this amazing home in magnificent location yours. Welcome to Chestnut Hill!
Zillow last checked: 8 hours ago
Listing updated: May 16, 2025 at 03:11pm
Listed by:
Ari Koufos 617-799-8948,
Realty Executives 617-923-7778,
George Koufos 617-680-1489
Bought with:
Luxe Home Team
RE/MAX Real Estate Center
Source: MLS PIN,MLS#: 73347883
Facts & features
Interior
Bedrooms & bathrooms
- Bedrooms: 3
- Bathrooms: 2
- Full bathrooms: 2
Primary bedroom
- Level: Second
- Area: 181.26
- Dimensions: 11.4 x 15.9
Bedroom 2
- Level: Second
- Area: 129.87
- Dimensions: 11.1 x 11.7
Bedroom 3
- Level: Second
- Area: 143.08
- Dimensions: 14.6 x 9.8
Primary bathroom
- Features: No
Bathroom 1
- Level: Second
Bathroom 2
- Level: Basement
Dining room
- Level: First
- Area: 116.78
- Dimensions: 14.4 x 8.11
Family room
- Level: First
- Area: 186.25
- Dimensions: 14.9 x 12.5
Kitchen
- Level: First
- Area: 137.94
- Dimensions: 11.4 x 12.1
Living room
- Level: First
- Area: 281.03
- Dimensions: 17.9 x 15.7
Office
- Level: Second
- Area: 96.9
- Dimensions: 11.4 x 8.5
Heating
- Baseboard, Natural Gas
Cooling
- Window Unit(s)
Appliances
- Included: Gas Water Heater, Range, Dishwasher, Refrigerator
- Laundry: In Basement
Features
- Bonus Room, Office
- Flooring: Wood
- Windows: Insulated Windows
- Basement: Partially Finished
- Number of fireplaces: 1
Interior area
- Total structure area: 1,730
- Total interior livable area: 1,730 sqft
- Finished area above ground: 1,524
- Finished area below ground: 206
Property
Parking
- Total spaces: 2
- Parking features: Attached, Paved Drive, Off Street
- Has attached garage: Yes
- Uncovered spaces: 2
Accessibility
- Accessibility features: No
Features
- Patio & porch: Porch - Enclosed, Deck
- Exterior features: Porch - Enclosed, Deck
Lot
- Size: 5,036 sqft
Details
- Parcel number: S:63 B:004 L:0028,699278
- Zoning: SR2
Construction
Type & style
- Home type: SingleFamily
- Architectural style: Colonial
- Property subtype: Single Family Residence
Materials
- Frame
- Foundation: Block
- Roof: Shingle
Condition
- Year built: 1925
Utilities & green energy
- Electric: Circuit Breakers
- Sewer: Public Sewer
- Water: Public
- Utilities for property: for Gas Range
Community & neighborhood
Community
- Community features: Public Transportation, Shopping, Walk/Jog Trails, Bike Path, T-Station, University
Location
- Region: Newton
Price history
| Date | Event | Price |
|---|---|---|
| 5/16/2025 | Sold | $1,125,000-6.3%$650/sqft |
Source: MLS PIN #73347883 Report a problem | ||
| 3/20/2025 | Listed for sale | $1,200,000$694/sqft |
Source: MLS PIN #73347883 Report a problem | ||
| 3/22/2024 | Listing removed | -- |
Source: Zillow Rentals Report a problem | ||
| 2/9/2024 | Listed for rent | $3,800$2/sqft |
Source: Zillow Rentals Report a problem | ||
| 1/17/2024 | Listing removed | -- |
Source: Zillow Rentals Report a problem | ||
Public tax history
| Year | Property taxes | Tax assessment |
|---|---|---|
| 2025 | $10,162 +3.4% | $1,036,900 +3% |
| 2024 | $9,825 +5.2% | $1,006,700 +9.8% |
| 2023 | $9,336 +4.5% | $917,100 +8% |
Find assessor info on the county website
Neighborhood: 02467
Nearby schools
GreatSchools rating
- 6/10Ward Elementary SchoolGrades: K-5Distance: 0.3 mi
- 7/10Bigelow Middle SchoolGrades: 6-8Distance: 0.9 mi
- 9/10Newton North High SchoolGrades: 9-12Distance: 1.8 mi
Schools provided by the listing agent
- Elementary: Ward
- Middle: Bigelow
- High: Newton North
Source: MLS PIN. This data may not be complete. We recommend contacting the local school district to confirm school assignments for this home.
Get a cash offer in 3 minutes
Find out how much your home could sell for in as little as 3 minutes with a no-obligation cash offer.
Estimated market value$1,102,300
Get a cash offer in 3 minutes
Find out how much your home could sell for in as little as 3 minutes with a no-obligation cash offer.
Estimated market value
$1,102,300



