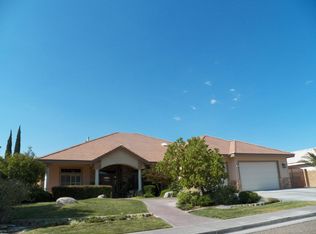Enjoy this beautiful north-facing come on a corner lot in College Heights. Double stained glass doors open to a Tiled entry way with matching chandeliers inside and out. Recently installed Pergo flooring warms the formal dining room and stylish living room with French doors open from dining room to patio in front of house. Off the kitchen enjoy the vaulted ceiling w/beams and tile floor in den with large fireplace, plus built-in cabinets/shelves, and wet bar. Fireplace in master bedroom with Pergo wood flooring and high ceilings; French doors to private sitting area and large hot tub (included). Large walk-in closet in master plus extra closet provides lots of storage, plus lots of linen and towel storage lines hallway floor to ceiling. Three more bedrooms have high ceilings, and one has custom office furniture for two stations and filing cabinets/drawers and matching shelving on wall and in closet. One piece wrap around kitchen counters feature a bright window area behind the 41" triple sink. Enjoy a Jenn-Aire cooktop (six burners), wall oven, and microwave. Lots of storage in kitchen with large pull-outs. Dropped cabinets with glass for showing off your treasures. Sunny breakfast nook with lots of light and recessed ceiling also hosts wall shelving for cookbooks and a built in desk for kitchen computer or desk work. Lots of storage in pantry, with room for extra fridge and freezer. Half bath off kitchen and pantry with skylight. Skylights in all bathrooms. Master bath has jetted tub and separate large shower and dual vanity. Custom built 600 sq. foot shop with 120 and 240 volt power, skylights for natural light, built-in customs cabenetry with desk area is included. Enjoy the built-in dust collection system and air conditioning while working on your projects. Home has gas heat, and yard has in-ground sprinkler system. Last year's electric bill was a $85 refund thanks to the 4.2 kW solar system on south side of roof. Call for appointment.
This property is off market, which means it's not currently listed for sale or rent on Zillow. This may be different from what's available on other websites or public sources.
