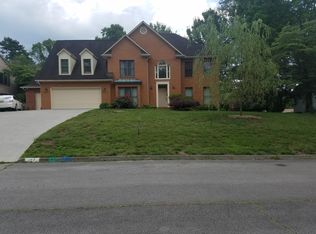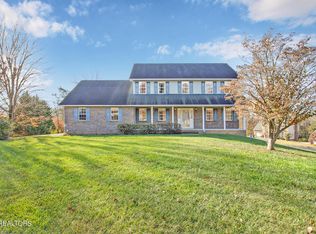Closed
$585,000
109 W Melbourne Rd, Oak Ridge, TN 37830
5beds
3,250sqft
Single Family Residence, Residential
Built in 1992
0.4 Acres Lot
$588,300 Zestimate®
$180/sqft
$3,286 Estimated rent
Home value
$588,300
$459,000 - $753,000
$3,286/mo
Zestimate® history
Loading...
Owner options
Explore your selling options
What's special
Conveniently located in a beautiful, established neighborhood, this 5 bedroom, 3.5 bath home has been beautifully maintained and updated. An impressive addition features a sunroom, main level bedroom suite, and an upstairs bonus room with additional storage. Gleaming hardwood floors flow throughout the open floorplan, where a bright, updated kitchen with granite countertops and stainless steel appliances seamlessly connects to the great room, breakfast area, and sunroom. The primary suite offers a 138 sq.ft. closet and additional storage areas. Outside, enjoy a large, level backyard complete with a deck and a storage shed- perfect for relaxing or entertaining.
Zillow last checked: 8 hours ago
Listing updated: July 02, 2025 at 03:47pm
Listing Provided by:
Nancy Keith 865-384-4744,
Keller Williams Realty
Bought with:
Pam Owen, 319236
Realty Executives Associates
Source: RealTracs MLS as distributed by MLS GRID,MLS#: 2927937
Facts & features
Interior
Bedrooms & bathrooms
- Bedrooms: 5
- Bathrooms: 4
- Full bathrooms: 3
- 1/2 bathrooms: 1
Bedroom 1
- Features: Walk-In Closet(s)
- Level: Walk-In Closet(s)
Dining room
- Features: Formal
- Level: Formal
Kitchen
- Features: Pantry
- Level: Pantry
Heating
- Central, Electric, Heat Pump, Natural Gas
Cooling
- Central Air, Ceiling Fan(s)
Appliances
- Included: Dishwasher, Disposal, Dryer, Microwave, Range, Refrigerator, Washer
- Laundry: Washer Hookup, Electric Dryer Hookup
Features
- Walk-In Closet(s), Pantry, Ceiling Fan(s)
- Flooring: Carpet, Wood, Tile, Vinyl
- Basement: Crawl Space
- Number of fireplaces: 1
Interior area
- Total structure area: 3,250
- Total interior livable area: 3,250 sqft
- Finished area above ground: 3,250
Property
Parking
- Total spaces: 2
- Parking features: Garage Door Opener, Attached
- Attached garage spaces: 2
Features
- Levels: Two
- Stories: 2
- Patio & porch: Deck, Porch, Covered
Lot
- Size: 0.40 Acres
- Dimensions: 114.00' x 154.43' IRR
- Features: Level
Details
- Additional structures: Storage Building
- Parcel number: 104K A 03400 000
- Special conditions: Standard
Construction
Type & style
- Home type: SingleFamily
- Architectural style: Traditional
- Property subtype: Single Family Residence, Residential
Materials
- Frame, Vinyl Siding, Other, Brick
Condition
- New construction: No
- Year built: 1992
Utilities & green energy
- Sewer: Public Sewer
- Water: Public
- Utilities for property: Electricity Available, Water Available
Green energy
- Energy efficient items: Windows
Community & neighborhood
Security
- Security features: Smoke Detector(s)
Location
- Region: Oak Ridge
- Subdivision: Oakcliff
Price history
| Date | Event | Price |
|---|---|---|
| 6/27/2025 | Sold | $585,000$180/sqft |
Source: | ||
| 5/27/2025 | Pending sale | $585,000$180/sqft |
Source: | ||
| 5/2/2025 | Listed for sale | $585,000$180/sqft |
Source: | ||
Public tax history
| Year | Property taxes | Tax assessment |
|---|---|---|
| 2025 | $3,173 -5.4% | $113,950 +62% |
| 2024 | $3,354 | $70,325 |
| 2023 | $3,354 | $70,325 |
Find assessor info on the county website
Neighborhood: 37830
Nearby schools
GreatSchools rating
- 6/10Linden Elementary SchoolGrades: K-4Distance: 0.6 mi
- 6/10Robertsville Middle SchoolGrades: 5-8Distance: 2.7 mi
- 9/10Oak Ridge High SchoolGrades: 9-12Distance: 3.4 mi
Schools provided by the listing agent
- Elementary: Linden Elementary
- Middle: Robertsville Middle School
- High: Oak Ridge High School
Source: RealTracs MLS as distributed by MLS GRID. This data may not be complete. We recommend contacting the local school district to confirm school assignments for this home.
Get pre-qualified for a loan
At Zillow Home Loans, we can pre-qualify you in as little as 5 minutes with no impact to your credit score.An equal housing lender. NMLS #10287.

