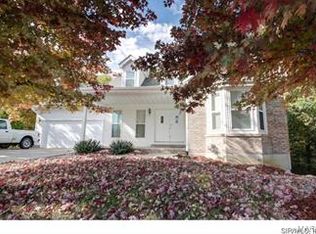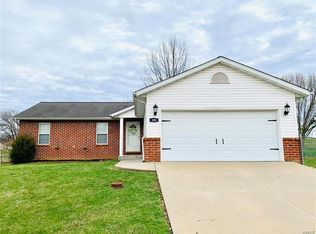Closed
Listing Provided by:
Angela D Laskowski 618-550-9060,
RE/MAX Preferred
Bought with: Keller Williams Pinnacle
$248,900
109 W Hunters Rdg, Valmeyer, IL 62295
4beds
2,027sqft
Single Family Residence
Built in 2003
0.25 Acres Lot
$285,300 Zestimate®
$123/sqft
$2,392 Estimated rent
Home value
$285,300
$271,000 - $300,000
$2,392/mo
Zestimate® history
Loading...
Owner options
Explore your selling options
What's special
FALL in love with this inviting 1.5 story home, which boasts 4 beds, 2.5 baths, walkout basement & 2 car attached garage. Welcoming front porch & mature trees provide exceptional curb apeal. Outdoor lovers! This home is located across from small park w/ playground & backs to Salt Lick Reserve (trailhead just 0.1 mile away). 2 story foyer & beautiful wood staircase greet you as you enter. Living room boasts 2-story ceiling & is open to kitchen w/stainless steel appliances, pantry & new countertops. Main floor laundry (washer & dryer included). Master bed w/ bay window, wood floors, walk-in closet & attached bath offering spacious corner jetted tub, tile shower, private toilet & new vanity. Upstairs, you'll find additional beds & spacious full bath. W/O basement provides ample storage space w/ wood shelving, modestly finished family room & possible 5th bed w/egress window. Wood deck offers gate & steps to yard. Newer water heater & AC. Showings begin at OPEN HOUSE on Friday, 10/6 4-6 PM.
Zillow last checked: 8 hours ago
Listing updated: April 28, 2025 at 05:33pm
Listing Provided by:
Angela D Laskowski 618-550-9060,
RE/MAX Preferred
Bought with:
Mandy McGuire, 475127709
Keller Williams Pinnacle
Source: MARIS,MLS#: 23059151 Originating MLS: Southwestern Illinois Board of REALTORS
Originating MLS: Southwestern Illinois Board of REALTORS
Facts & features
Interior
Bedrooms & bathrooms
- Bedrooms: 4
- Bathrooms: 3
- Full bathrooms: 2
- 1/2 bathrooms: 1
- Main level bathrooms: 2
- Main level bedrooms: 1
Primary bedroom
- Features: Floor Covering: Wood
- Level: Main
- Area: 165
- Dimensions: 15x11
Bedroom
- Features: Floor Covering: Wood
- Level: Upper
- Area: 209
- Dimensions: 19x11
Bedroom
- Features: Floor Covering: Wood
- Level: Upper
- Area: 132
- Dimensions: 12x11
Bedroom
- Features: Floor Covering: Wood
- Level: Upper
- Area: 121
- Dimensions: 11x11
Primary bathroom
- Features: Floor Covering: Ceramic Tile
- Level: Main
- Area: 80
- Dimensions: 10x8
Bathroom
- Features: Floor Covering: Vinyl
- Level: Main
- Area: 21
- Dimensions: 7x3
Bathroom
- Features: Floor Covering: Vinyl
- Level: Upper
- Area: 100
- Dimensions: 10x10
Dining room
- Features: Floor Covering: Wood
- Level: Main
- Area: 110
- Dimensions: 11x10
Family room
- Features: Floor Covering: Vinyl
- Level: Lower
- Area: 234
- Dimensions: 18x13
Kitchen
- Features: Floor Covering: Vinyl
- Level: Main
- Area: 294
- Dimensions: 21x14
Living room
- Features: Floor Covering: Carpeting
- Level: Main
- Area: 195
- Dimensions: 15x13
Heating
- Forced Air, Natural Gas
Cooling
- Central Air, Electric
Appliances
- Included: Dishwasher, Disposal, Dryer, Microwave, Gas Range, Gas Oven, Refrigerator, Stainless Steel Appliance(s), Washer, Gas Water Heater
- Laundry: Main Level
Features
- Entrance Foyer, Vaulted Ceiling(s), Walk-In Closet(s), Separate Dining, Breakfast Bar, Eat-in Kitchen, Pantry, Lever Faucets, Separate Shower
- Flooring: Carpet, Hardwood
- Basement: Full,Concrete,Unfinished,Walk-Out Access
- Has fireplace: No
- Fireplace features: None, Recreation Room
Interior area
- Total structure area: 2,027
- Total interior livable area: 2,027 sqft
- Finished area above ground: 1,793
- Finished area below ground: 234
Property
Parking
- Total spaces: 2
- Parking features: Attached, Garage, Garage Door Opener, Off Street
- Attached garage spaces: 2
Features
- Levels: One and One Half
- Patio & porch: Deck
Lot
- Size: 0.25 Acres
- Dimensions: 90 x 121 x 90 x 120
- Features: Adjoins Wooded Area
Details
- Parcel number: 0902233154000
- Special conditions: Standard
Construction
Type & style
- Home type: SingleFamily
- Architectural style: Traditional,Other
- Property subtype: Single Family Residence
Materials
- Brick Veneer, Vinyl Siding
Condition
- Year built: 2003
Details
- Builder name: Kelly Homes
Utilities & green energy
- Sewer: Public Sewer
- Water: Public
Community & neighborhood
Security
- Security features: Smoke Detector(s)
Location
- Region: Valmeyer
- Subdivision: New Valmeyer Ph 2
Other
Other facts
- Listing terms: Cash,Conventional,FHA,USDA Loan,VA Loan
- Ownership: Private
- Road surface type: Concrete
Price history
| Date | Event | Price |
|---|---|---|
| 11/9/2023 | Sold | $248,900+6%$123/sqft |
Source: | ||
| 11/9/2023 | Pending sale | $234,900$116/sqft |
Source: | ||
| 10/9/2023 | Contingent | $234,900$116/sqft |
Source: | ||
| 9/30/2023 | Listed for sale | $234,900+24.9%$116/sqft |
Source: | ||
| 12/3/2020 | Sold | $188,000+21.3%$93/sqft |
Source: Public Record Report a problem | ||
Public tax history
| Year | Property taxes | Tax assessment |
|---|---|---|
| 2024 | $3,330 +10.6% | $60,940 +12.1% |
| 2023 | $3,012 +1.9% | $54,350 +3.9% |
| 2022 | $2,957 | $52,320 +11.7% |
Find assessor info on the county website
Neighborhood: 62295
Nearby schools
GreatSchools rating
- 5/10Valmeyer Elementary SchoolGrades: PK-5Distance: 0.3 mi
- 2/10Valmeyer Jr High SchoolGrades: 6-8Distance: 0.3 mi
- 8/10Valmeyer High SchoolGrades: 9-12Distance: 0.3 mi
Schools provided by the listing agent
- Elementary: Valmeyer Dist 3
- Middle: Valmeyer Dist 3
- High: Valmeyer
Source: MARIS. This data may not be complete. We recommend contacting the local school district to confirm school assignments for this home.

Get pre-qualified for a loan
At Zillow Home Loans, we can pre-qualify you in as little as 5 minutes with no impact to your credit score.An equal housing lender. NMLS #10287.
Sell for more on Zillow
Get a free Zillow Showcase℠ listing and you could sell for .
$285,300
2% more+ $5,706
With Zillow Showcase(estimated)
$291,006
