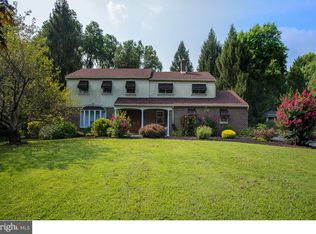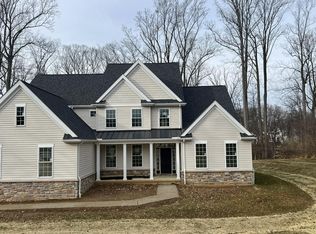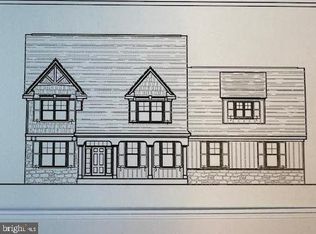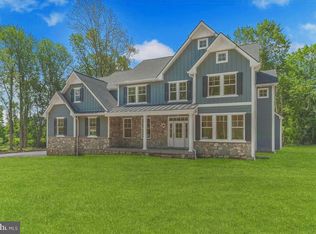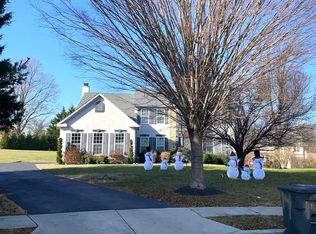To be built -- a spectacular home that features a primary suite on the first floor and second floors!! The elegant entry foyer features a butterfly staircase. Cozy family room with fireplace, additional sunroom, stunning custom kitchen with high end state of the art appliances, with a large walk-in pantry. There is a convenient mudroom/family entrance with laundry room. Along with the first-floor primary suite (another primary suite on the 2nd floor) with luxurious bath and separate study/exercise room. The powder room is also located on the first floor. The second floor boasts the second primary suite with sunroom and unbelievable primary bath/retreat, laundry room, 3 additional bedrooms with 2 more full baths. There is also a flexible space perfect for an exercise/game room. There are 3 HVAC systems, and 2 tankless hot water heaters. A serene country location yet public water and sewer and 5-minute drive to the new Wawa Train Station with service to Center City Phila. This one-acre lot is located within a 10 minute walk to Tyler Arboretum and Ridley Creek State Park. Enjoy cultural attractions, restaurants and shopping in nearby Media, West Chester & Newtown Square. This home has it all! Acclaimed Rose Tree Media School District, gorgeous lot, fabulous floor plan and unparalleled construction with the utmost attention to detail.
New construction
$1,399,900
109 W Forge Rd, Glen Mills, PA 19342
5beds
--sqft
Est.:
Single Family Residence
Built in 2026
1 Acres Lot
$-- Zestimate®
$--/sqft
$-- HOA
What's special
Fabulous floor planAdditional sunroomGorgeous lotOne-acre lotSerene country locationLarge walk-in pantryButterfly staircase
- 119 days |
- 224 |
- 5 |
Zillow last checked: 8 hours ago
Listing updated: January 04, 2026 at 02:38am
Listed by:
Kenneth Wall 610-637-0388,
BHHS Fox & Roach-West Chester 6104311100
Source: Bright MLS,MLS#: PADE2099226
Tour with a local agent
Facts & features
Interior
Bedrooms & bathrooms
- Bedrooms: 5
- Bathrooms: 4
- Full bathrooms: 3
- 1/2 bathrooms: 1
- Main level bathrooms: 2
- Main level bedrooms: 1
Basement
- Area: 0
Heating
- Forced Air, Propane
Cooling
- Central Air, Electric
Appliances
- Included: Water Heater
- Laundry: Main Level, Upper Level
Features
- Basement: Full
- Number of fireplaces: 1
Interior area
- Total structure area: 0
- Finished area above ground: 0
- Finished area below ground: 0
Property
Parking
- Total spaces: 3
- Parking features: Garage Faces Side, Asphalt, Attached
- Attached garage spaces: 3
- Has uncovered spaces: Yes
Accessibility
- Accessibility features: None
Features
- Levels: Two
- Stories: 2
- Pool features: None
Lot
- Size: 1 Acres
Details
- Additional structures: Above Grade, Below Grade
- Parcel number: 27000065300
- Zoning: RESIDENTIAL
- Zoning description: Residential
- Special conditions: Standard
Construction
Type & style
- Home type: SingleFamily
- Architectural style: Colonial
- Property subtype: Single Family Residence
Materials
- Stone, Vinyl Siding
- Foundation: Concrete Perimeter
Condition
- Excellent
- New construction: Yes
- Year built: 2026
Details
- Builder model: Hamilton
- Builder name: DB New Homes
Utilities & green energy
- Sewer: Public Sewer
- Water: Public
Community & HOA
Community
- Subdivision: None Available
HOA
- Has HOA: No
Location
- Region: Glen Mills
- Municipality: MIDDLETOWN TWP
Financial & listing details
- Tax assessed value: $127,450
- Annual tax amount: $2,654
- Date on market: 9/9/2025
- Listing agreement: Exclusive Agency
- Listing terms: Conventional,Cash
- Ownership: Fee Simple
Estimated market value
Not available
Estimated sales range
Not available
Not available
Price history
Price history
| Date | Event | Price |
|---|---|---|
| 9/9/2025 | Listed for sale | $1,399,900+12% |
Source: | ||
| 8/13/2025 | Listing removed | $1,250,000 |
Source: | ||
| 3/5/2024 | Listed for sale | $1,250,000 |
Source: | ||
Public tax history
Public tax history
Tax history is unavailable.BuyAbility℠ payment
Est. payment
$7,925/mo
Principal & interest
$5428
Property taxes
$2007
Home insurance
$490
Climate risks
Neighborhood: 19342
Nearby schools
GreatSchools rating
- 8/10Glenwood El SchoolGrades: K-5Distance: 1.8 mi
- 8/10Springton Lake Middle SchoolGrades: 6-8Distance: 3.3 mi
- 9/10Penncrest High SchoolGrades: 9-12Distance: 1.5 mi
Schools provided by the listing agent
- Elementary: Glenwood
- Middle: Springton Lake
- High: Penncrest
- District: Rose Tree Media
Source: Bright MLS. This data may not be complete. We recommend contacting the local school district to confirm school assignments for this home.
- Loading
- Loading
