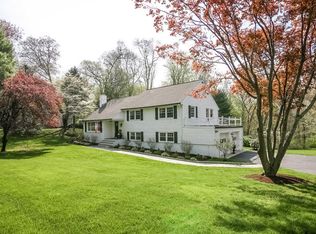Sold for $1,175,000 on 06/28/24
$1,175,000
109 West Cross Road, New Canaan, CT 06840
3beds
2,055sqft
Single Family Residence
Built in 1956
1.03 Acres Lot
$1,309,000 Zestimate®
$572/sqft
$5,798 Estimated rent
Home value
$1,309,000
$1.18M - $1.45M
$5,798/mo
Zestimate® history
Loading...
Owner options
Explore your selling options
What's special
Storybook ranch set back on a beautiful acre in a charming west side neighborhood. Ideally located just minutes to both Stamford and New Canaan trains, towns, parks and parkway. Open floor plan with french doors leading to two terraces for outdoor entertaining. Walk up attic space offers endless expansion possibilities. Come take a look!
Zillow last checked: 8 hours ago
Listing updated: October 01, 2024 at 02:30am
Listed by:
Jane Armstrong 203-912-3765,
Brown Harris Stevens 203-966-7800
Bought with:
Jane Armstrong, RES.0797272
Brown Harris Stevens
Source: Smart MLS,MLS#: 24013948
Facts & features
Interior
Bedrooms & bathrooms
- Bedrooms: 3
- Bathrooms: 2
- Full bathrooms: 2
Primary bedroom
- Features: Full Bath, Hardwood Floor
- Level: Main
- Area: 189 Square Feet
- Dimensions: 13.5 x 14
Bedroom
- Features: Hardwood Floor
- Level: Main
- Area: 174 Square Feet
- Dimensions: 12 x 14.5
Bedroom
- Features: Hardwood Floor
- Level: Main
- Area: 126 Square Feet
- Dimensions: 12 x 10.5
Dining room
- Features: Bay/Bow Window, Hardwood Floor
- Level: Main
- Area: 168 Square Feet
- Dimensions: 12 x 14
Family room
- Features: Bookcases, Built-in Features, Fireplace, French Doors, Hardwood Floor
- Level: Main
- Area: 317.75 Square Feet
- Dimensions: 15.5 x 20.5
Kitchen
- Features: Granite Counters, Dining Area, Patio/Terrace, Hardwood Floor
- Level: Main
- Area: 183.75 Square Feet
- Dimensions: 10.5 x 17.5
Living room
- Features: Fireplace, Hardwood Floor
- Level: Main
- Area: 308 Square Feet
- Dimensions: 14 x 22
Heating
- Forced Air, Oil
Cooling
- Central Air
Appliances
- Included: Oven/Range, Microwave, Subzero, Electric Water Heater, Water Heater
Features
- Wired for Data
- Basement: Partial,Partially Finished
- Attic: Walk-up
- Number of fireplaces: 2
Interior area
- Total structure area: 2,055
- Total interior livable area: 2,055 sqft
- Finished area above ground: 2,055
Property
Parking
- Total spaces: 2
- Parking features: Attached
- Attached garage spaces: 2
Features
- Patio & porch: Patio
Lot
- Size: 1.03 Acres
- Features: Level
Details
- Parcel number: 183094
- Zoning: 1AC
Construction
Type & style
- Home type: SingleFamily
- Architectural style: Ranch
- Property subtype: Single Family Residence
Materials
- Shingle Siding
- Foundation: Block
- Roof: Asphalt
Condition
- New construction: No
- Year built: 1956
Utilities & green energy
- Sewer: Septic Tank
- Water: Well
Community & neighborhood
Security
- Security features: Security System
Community
- Community features: Golf, Health Club, Library, Medical Facilities, Park, Pool, Public Rec Facilities, Near Public Transport
Location
- Region: New Canaan
- Subdivision: Ponus Ridge
Price history
| Date | Event | Price |
|---|---|---|
| 6/28/2024 | Sold | $1,175,000+2.2%$572/sqft |
Source: | ||
| 6/6/2024 | Pending sale | $1,150,000$560/sqft |
Source: | ||
| 5/13/2024 | Listed for sale | $1,150,000+13.3%$560/sqft |
Source: | ||
| 7/30/2015 | Sold | $1,015,000-0.5%$494/sqft |
Source: | ||
| 5/20/2015 | Listed for sale | $1,020,000+0.2%$496/sqft |
Source: William Raveis Real Estate #99105186 Report a problem | ||
Public tax history
| Year | Property taxes | Tax assessment |
|---|---|---|
| 2025 | $11,786 +3.4% | $706,160 |
| 2024 | $11,397 +12.6% | $706,160 +32.1% |
| 2023 | $10,126 +3.1% | $534,660 |
Find assessor info on the county website
Neighborhood: 06840
Nearby schools
GreatSchools rating
- 9/10West SchoolGrades: PK-4Distance: 1.8 mi
- 9/10Saxe Middle SchoolGrades: 5-8Distance: 2 mi
- 10/10New Canaan High SchoolGrades: 9-12Distance: 1.7 mi
Schools provided by the listing agent
- Elementary: West
- Middle: Saxe Middle
- High: New Canaan
Source: Smart MLS. This data may not be complete. We recommend contacting the local school district to confirm school assignments for this home.

Get pre-qualified for a loan
At Zillow Home Loans, we can pre-qualify you in as little as 5 minutes with no impact to your credit score.An equal housing lender. NMLS #10287.
Sell for more on Zillow
Get a free Zillow Showcase℠ listing and you could sell for .
$1,309,000
2% more+ $26,180
With Zillow Showcase(estimated)
$1,335,180