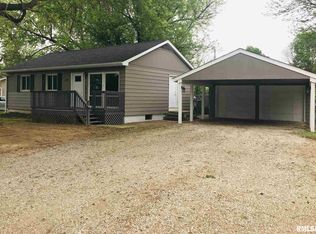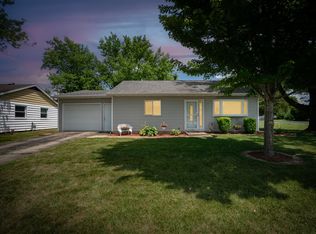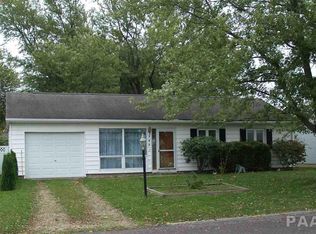Sold for $190,000
$190,000
109 W Bittersweet Rd, Washington, IL 61571
4beds
1,815sqft
Single Family Residence, Residential
Built in 1959
-- sqft lot
$193,700 Zestimate®
$105/sqft
$1,911 Estimated rent
Home value
$193,700
$163,000 - $231,000
$1,911/mo
Zestimate® history
Loading...
Owner options
Explore your selling options
What's special
Welcome home to this beautifully updated ranch offering comfort, functionality & modern touches throughout! Step inside & fall in love with the open floor plan & spacious center kitchen island, the perfect gathering spot for family & friends. Ceramic tile in the kitchen, dining, entryway & full BA makes for easy upkeep & the kitchen boasts modern cabinetry, portion of tile backsplash & all SS appliances included with the gas range new in '20. The main level hosts 2 BR's and a full BA with the primary BR featuring double closets for plenty of storage. Downstairs the full finished basement expands your living space with a family rm, 2 additional BR's w/closets (no egress windows) or use one as a home office for those working remote, 2nd full BA, large walk-in storage closet, plus a nice laundry area with tile flrs and washer & dryer included purchased in '16. Enjoy outdoor living with a large fenced in backyard-perfect for pets and play! Step out the patio doors to relax on the deck and take in the crisp fall evenings. Additional perks include an oversized 1-car garage with opener and great storage space, plus extra concrete parking for guests! This home has been well maintained and thoughtfully updated with fresh paint in most of the home in '23 & '24, new metal roof in '23, disposal '25, Furnace ignitor '25, sump pump '18, HVAC, siding, windows, water heater all updated in '08. All that's left is for you to move in and make it your own!
Zillow last checked: 8 hours ago
Listing updated: November 05, 2025 at 12:02pm
Listed by:
Sue R Neihouser 309-229-8831,
RE/MAX Traders Unlimited
Bought with:
Traci Buttrum, 475156520
The Real Estate Group Inc.
Source: RMLS Alliance,MLS#: PA1261127 Originating MLS: Peoria Area Association of Realtors
Originating MLS: Peoria Area Association of Realtors

Facts & features
Interior
Bedrooms & bathrooms
- Bedrooms: 4
- Bathrooms: 2
- Full bathrooms: 2
Bedroom 1
- Level: Main
- Dimensions: 11ft 0in x 11ft 1in
Bedroom 2
- Level: Main
- Dimensions: 13ft 0in x 8ft 11in
Bedroom 3
- Level: Basement
- Dimensions: 10ft 1in x 9ft 8in
Bedroom 4
- Level: Basement
- Dimensions: 13ft 0in x 10ft 0in
Other
- Level: Main
- Dimensions: 7ft 7in x 7ft 3in
Other
- Area: 890
Family room
- Level: Basement
- Dimensions: 12ft 0in x 10ft 0in
Kitchen
- Level: Main
- Dimensions: 10ft 1in x 11ft 0in
Laundry
- Level: Basement
Living room
- Level: Main
- Dimensions: 15ft 0in x 12ft 0in
Main level
- Area: 925
Heating
- Forced Air
Cooling
- Central Air
Appliances
- Included: Dishwasher, Disposal, Dryer, Range Hood, Microwave, Range, Refrigerator, Washer, Gas Water Heater
Features
- Ceiling Fan(s), High Speed Internet
- Windows: Replacement Windows, Window Treatments, Blinds
- Basement: Finished,Full
- Attic: Storage
Interior area
- Total structure area: 925
- Total interior livable area: 1,815 sqft
Property
Parking
- Total spaces: 1
- Parking features: Attached
- Attached garage spaces: 1
- Details: Number Of Garage Remotes: 2
Features
- Patio & porch: Deck
Lot
- Dimensions: 25 x 142 x 110 x 133
- Features: Level
Details
- Parcel number: 020230220008
- Zoning description: Residential
- Other equipment: Radon Mitigation System
Construction
Type & style
- Home type: SingleFamily
- Architectural style: Ranch
- Property subtype: Single Family Residence, Residential
Materials
- Frame, Vinyl Siding
- Foundation: Block
- Roof: Metal
Condition
- New construction: No
- Year built: 1959
Utilities & green energy
- Sewer: Public Sewer
- Water: Public
Community & neighborhood
Location
- Region: Washington
- Subdivision: Sundale Hills
Other
Other facts
- Road surface type: Paved
Price history
| Date | Event | Price |
|---|---|---|
| 10/31/2025 | Sold | $190,000+5.6%$105/sqft |
Source: | ||
| 10/8/2025 | Pending sale | $179,900$99/sqft |
Source: | ||
| 10/5/2025 | Listed for sale | $179,900+14.2%$99/sqft |
Source: | ||
| 3/2/2023 | Sold | $157,500+5%$87/sqft |
Source: | ||
| 1/22/2023 | Pending sale | $150,000$83/sqft |
Source: | ||
Public tax history
| Year | Property taxes | Tax assessment |
|---|---|---|
| 2024 | $4,096 +9.6% | $55,460 +9.8% |
| 2023 | $3,738 +3.9% | $50,490 +7% |
| 2022 | $3,598 +3.8% | $47,180 +2.5% |
Find assessor info on the county website
Neighborhood: 61571
Nearby schools
GreatSchools rating
- 2/10J L Hensey Elementary SchoolGrades: PK-3Distance: 0.4 mi
- 2/10Beverly Manor Elementary SchoolGrades: 4-8Distance: 1 mi
- 9/10Washington Community High SchoolGrades: 9-12Distance: 4 mi
Schools provided by the listing agent
- High: Washington
Source: RMLS Alliance. This data may not be complete. We recommend contacting the local school district to confirm school assignments for this home.
Get pre-qualified for a loan
At Zillow Home Loans, we can pre-qualify you in as little as 5 minutes with no impact to your credit score.An equal housing lender. NMLS #10287.


