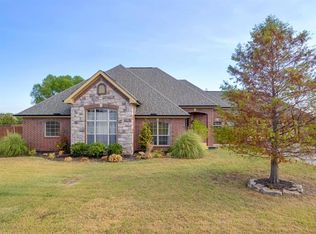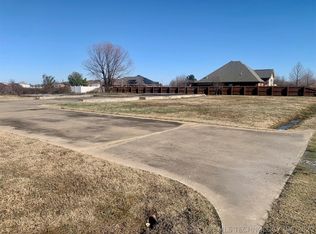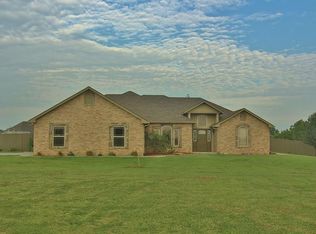Sold for $270,000
$270,000
109 W 68th St S, Muskogee, OK 74401
3beds
2,106sqft
Single Family Residence
Built in 2003
0.97 Acres Lot
$290,600 Zestimate®
$128/sqft
$1,688 Estimated rent
Home value
$290,600
$276,000 - $305,000
$1,688/mo
Zestimate® history
Loading...
Owner options
Explore your selling options
What's special
Great home sitting on a large corner lot in desired Hilldale School District. Solar panels installed. 3 bed, 2 bath. Vaulted ceilings throughout the home make it feel even more spacious. Built ins in both the living room and master bedroom. Mother in law plan. Built in desk in master for work at home. Large front yard. Fully fenced backyard with pad for a hot tub.
Zillow last checked: 8 hours ago
Listing updated: February 08, 2024 at 01:23pm
Listed by:
Valerie Moore 918-869-9099,
ERA C. S. Raper & Son
Bought with:
Valerie Moore, 183682
ERA C. S. Raper & Son
Source: MLS Technology, Inc.,MLS#: 2331899 Originating MLS: MLS Technology
Originating MLS: MLS Technology
Facts & features
Interior
Bedrooms & bathrooms
- Bedrooms: 3
- Bathrooms: 2
- Full bathrooms: 2
Primary bedroom
- Description: Master Bedroom,Private Bath,Walk-in Closet
- Level: First
Primary bathroom
- Description: Master Bath,Bathtub,Separate Shower
- Level: First
Bathroom
- Description: Hall Bath,Full Bath
- Level: First
Den
- Description: Den/Family Room,Bookcase
- Level: First
Dining room
- Description: Dining Room,Formal
- Level: First
Kitchen
- Description: Kitchen,Breakfast Nook
- Level: First
Living room
- Description: Living Room,Fireplace
- Level: First
Heating
- Central, Gas
Cooling
- Central Air
Appliances
- Included: Built-In Range, Built-In Oven, Dishwasher, Microwave, Oven, Range, Refrigerator, Gas Oven, Gas Range, Gas Water Heater
- Laundry: Electric Dryer Hookup, Gas Dryer Hookup
Features
- Attic, Laminate Counters, Vaulted Ceiling(s), Ceiling Fan(s)
- Flooring: Carpet, Tile
- Windows: Vinyl
- Number of fireplaces: 1
- Fireplace features: Gas Log
Interior area
- Total structure area: 2,106
- Total interior livable area: 2,106 sqft
Property
Parking
- Total spaces: 2
- Parking features: Attached, Garage
- Attached garage spaces: 2
Features
- Levels: One
- Stories: 1
- Patio & porch: Porch
- Exterior features: Rain Gutters
- Pool features: None
- Fencing: Decorative
Lot
- Size: 0.97 Acres
- Features: Corner Lot, Mature Trees
Details
- Additional structures: Shed(s)
- Parcel number: 510050798
Construction
Type & style
- Home type: SingleFamily
- Architectural style: Contemporary
- Property subtype: Single Family Residence
Materials
- Brick, Wood Frame
- Foundation: Slab
- Roof: Asphalt,Fiberglass
Condition
- Year built: 2003
Utilities & green energy
- Sewer: Aerobic Septic
- Water: Rural
- Utilities for property: Cable Available, Electricity Available, Natural Gas Available, Water Available
Community & neighborhood
Security
- Security features: No Safety Shelter, Smoke Detector(s)
Community
- Community features: Gutter(s), Sidewalks
Location
- Region: Muskogee
- Subdivision: Hart
Other
Other facts
- Listing terms: Conventional,FHA,Other,VA Loan
Price history
| Date | Event | Price |
|---|---|---|
| 2/8/2024 | Sold | $270,000-8.2%$128/sqft |
Source: | ||
| 1/21/2024 | Pending sale | $294,000$140/sqft |
Source: | ||
| 11/28/2023 | Listed for sale | $294,000+38.4%$140/sqft |
Source: | ||
| 5/31/2019 | Sold | $212,500$101/sqft |
Source: | ||
Public tax history
Tax history is unavailable.
Neighborhood: 74401
Nearby schools
GreatSchools rating
- 5/10Hilldale Lower Elementary SchoolGrades: PK-5Distance: 3.4 mi
- 7/10Hilldale Middle SchoolGrades: 6-8Distance: 2.6 mi
- 7/10Hilldale High SchoolGrades: 9-12Distance: 2.6 mi
Schools provided by the listing agent
- Elementary: Hilldale
- High: Hilldale
- District: Hilldale - Sch Dist (K4)
Source: MLS Technology, Inc.. This data may not be complete. We recommend contacting the local school district to confirm school assignments for this home.

Get pre-qualified for a loan
At Zillow Home Loans, we can pre-qualify you in as little as 5 minutes with no impact to your credit score.An equal housing lender. NMLS #10287.


