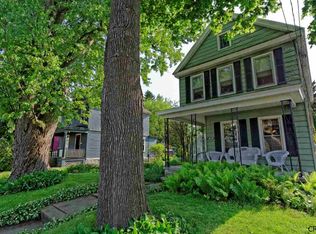Closed
$244,000
109 Vley Road, Scotia, NY 12302
5beds
1,564sqft
Single Family Residence, Residential
Built in 1930
4,791.6 Square Feet Lot
$256,700 Zestimate®
$156/sqft
$2,315 Estimated rent
Home value
$256,700
$203,000 - $326,000
$2,315/mo
Zestimate® history
Loading...
Owner options
Explore your selling options
What's special
**OFFERS DUE 5/27 @ 6pm**
Welcome to 109 Vley Rd, a spacious and inviting 5-bedroom, 2-bath home that blends comfort, character, and convenience. Hardwood floors flow throughout the first floor, which features two bedrooms perfect for guests, a home office, or easy single-level living. The second floor offers three additional generously sized bedrooms and a full bath, providing plenty of space for everyone. With two full bathrooms and a flexible layout, this home is ideal for growing families or multigenerational living. Located near schools, parks, and shopping, 109 Vley Rd is ready to welcome you home.
Zillow last checked: 8 hours ago
Listing updated: July 08, 2025 at 08:53am
Listed by:
Jillian Breck 518-225-4799,
Coldwell Banker Prime Properties
Bought with:
Tracy L Chenette, 30CH0992254
Coldwell Banker Prime Properties
Source: Global MLS,MLS#: 202517920
Facts & features
Interior
Bedrooms & bathrooms
- Bedrooms: 5
- Bathrooms: 2
- Full bathrooms: 2
Bedroom
- Level: First
Bedroom
- Level: First
Bedroom
- Level: Second
Full bathroom
- Level: First
Full bathroom
- Level: Second
Dining room
- Level: First
Kitchen
- Level: First
Living room
- Level: First
Office
- Level: Second
Office
- Level: Second
Sun room
- Level: First
Heating
- Radiant, Steam
Cooling
- Central Air
Appliances
- Included: Electric Oven, Refrigerator, Washer/Dryer
- Laundry: In Basement
Features
- Eat-in Kitchen
- Flooring: Tile, Hardwood, Laminate
- Basement: Full,Unfinished
Interior area
- Total structure area: 1,564
- Total interior livable area: 1,564 sqft
- Finished area above ground: 1,564
- Finished area below ground: 0
Property
Parking
- Total spaces: 3
- Parking features: Paved, Detached, Driveway
- Garage spaces: 1
- Has uncovered spaces: Yes
Features
- Patio & porch: None
- Exterior features: None
- Fencing: Fenced,Partial
Lot
- Size: 4,791 sqft
- Features: Level, Landscaped
Details
- Parcel number: 422201 38.28229
- Zoning description: Single Residence
- Special conditions: Standard
Construction
Type & style
- Home type: SingleFamily
- Architectural style: Bungalow
- Property subtype: Single Family Residence, Residential
Materials
- Vinyl Siding
- Foundation: Block
- Roof: Shingle,Asphalt
Condition
- Updated/Remodeled
- New construction: No
- Year built: 1930
Utilities & green energy
- Electric: 150 Amp Service
- Sewer: Public Sewer
- Water: Public
Community & neighborhood
Location
- Region: Scotia
Price history
| Date | Event | Price |
|---|---|---|
| 7/7/2025 | Sold | $244,000+3.8%$156/sqft |
Source: | ||
| 5/29/2025 | Pending sale | $235,000$150/sqft |
Source: | ||
| 5/22/2025 | Listed for sale | $235,000+683.3%$150/sqft |
Source: | ||
| 11/17/1997 | Sold | $30,000$19/sqft |
Source: Public Record Report a problem | ||
Public tax history
| Year | Property taxes | Tax assessment |
|---|---|---|
| 2024 | -- | $112,800 |
| 2023 | -- | $112,800 |
| 2022 | -- | $112,800 |
Find assessor info on the county website
Neighborhood: 12302
Nearby schools
GreatSchools rating
- 7/10Lincoln SchoolGrades: K-5Distance: 0.3 mi
- 6/10Scotia Glenville Middle SchoolGrades: 6-8Distance: 0.9 mi
- 6/10Scotia Glenville Senior High SchoolGrades: 9-12Distance: 0.7 mi
Schools provided by the listing agent
- High: Scotia-Glenville
Source: Global MLS. This data may not be complete. We recommend contacting the local school district to confirm school assignments for this home.
