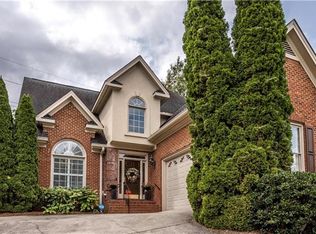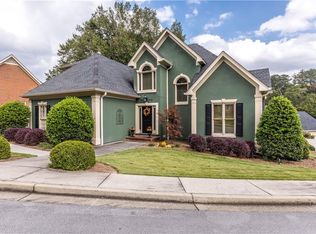Closed
$359,000
109 Vinings Dr SE, Rome, GA 30161
2beds
2,000sqft
Single Family Residence
Built in 1991
0.48 Acres Lot
$384,500 Zestimate®
$180/sqft
$1,648 Estimated rent
Home value
$384,500
$365,000 - $404,000
$1,648/mo
Zestimate® history
Loading...
Owner options
Explore your selling options
What's special
Absolutely pristine home in The Oaks at Collinwood, a gated community in Old East Rome. 2 BR/2 BA....living room...separate dining room...eat-in kitchen with stainless steel appliances...laundry room...permanent stairs to expansive attic/storage area that could easily be finished out. Two-car detached garage that's mere steps away from the kitchen door via a covered walkway. Improvements made by the current owner include: new roof on house and garage...new gas furnace...remodeled the guest bathroom...added new windows (including in the attic) everywhere that there weren't updated windows...new doors (front door, bathroom doors & laundry room door, which was a bi-fold)...new floor vents, hardware & hinges throughout the house...new light fixtures...totally re-landscaped the property, including installing a back yard (it was just overgrown weeds when the house was purchased) and added a fence in the back yard (the property extends beyond the fence)...added plantation shutters throughout the house (when the house was purchased there were only plantation shutters in the living room and main bedroom)...new carpet in bedrooms...added a sump pump in the crawlspace...installed a new vapor barrier in the crawlspace...new garage door...added a coated floor and new window in the garage. Truly move-in ready, meticulously maintained home!
Zillow last checked: 8 hours ago
Listing updated: August 08, 2025 at 06:41am
Listed by:
M.J. Chisholm 706-331-0133,
Hardy Realty & Development Company
Bought with:
Mimi Payne Richards, 163678
Toles, Temple & Wright, Inc.
Source: GAMLS,MLS#: 20117757
Facts & features
Interior
Bedrooms & bathrooms
- Bedrooms: 2
- Bathrooms: 2
- Full bathrooms: 2
- Main level bathrooms: 2
- Main level bedrooms: 2
Dining room
- Features: Seats 12+, Separate Room
Heating
- Natural Gas, Central
Cooling
- Electric, Central Air
Appliances
- Included: Dishwasher, Ice Maker, Microwave, Oven/Range (Combo), Refrigerator, Stainless Steel Appliance(s)
- Laundry: In Kitchen
Features
- High Ceilings, Separate Shower, Tile Bath, Walk-In Closet(s), Master On Main Level
- Flooring: Hardwood, Tile, Carpet
- Basement: Crawl Space,Exterior Entry
- Attic: Expandable
- Has fireplace: No
Interior area
- Total structure area: 2,000
- Total interior livable area: 2,000 sqft
- Finished area above ground: 2,000
- Finished area below ground: 0
Property
Parking
- Parking features: Garage Door Opener, Detached, Garage, Kitchen Level, Parking Pad, Side/Rear Entrance, Off Street
- Has garage: Yes
- Has uncovered spaces: Yes
Features
- Levels: One and One Half
- Stories: 1
Lot
- Size: 0.48 Acres
- Features: Level, Private, Sloped
Details
- Parcel number: J14I 207
Construction
Type & style
- Home type: SingleFamily
- Architectural style: Bungalow/Cottage,Traditional
- Property subtype: Single Family Residence
Materials
- Brick
- Roof: Composition
Condition
- Resale
- New construction: No
- Year built: 1991
Utilities & green energy
- Sewer: Public Sewer
- Water: Public
- Utilities for property: Cable Available, Sewer Connected, Electricity Available, Natural Gas Available, Phone Available, Water Available
Community & neighborhood
Community
- Community features: Gated, Lake, Sidewalks, Street Lights
Location
- Region: Rome
- Subdivision: The Oaks at Collinwood
Other
Other facts
- Listing agreement: Exclusive Right To Sell
Price history
| Date | Event | Price |
|---|---|---|
| 5/2/2023 | Pending sale | $359,000$180/sqft |
Source: | ||
| 4/27/2023 | Sold | $359,000$180/sqft |
Source: | ||
| 4/26/2023 | Listed for sale | $359,000$180/sqft |
Source: | ||
| 4/22/2023 | Pending sale | $359,000$180/sqft |
Source: | ||
| 4/22/2023 | Listed for sale | $359,000+35.7%$180/sqft |
Source: | ||
Public tax history
| Year | Property taxes | Tax assessment |
|---|---|---|
| 2024 | $4,094 +9.8% | $135,803 -0.9% |
| 2023 | $3,728 +0.6% | $137,018 +17.2% |
| 2022 | $3,706 -7.3% | $116,955 +8.5% |
Find assessor info on the county website
Neighborhood: 30161
Nearby schools
GreatSchools rating
- 6/10East Central Elementary SchoolGrades: PK-6Distance: 0.7 mi
- 5/10Rome Middle SchoolGrades: 7-8Distance: 3.3 mi
- 6/10Rome High SchoolGrades: 9-12Distance: 3.2 mi
Schools provided by the listing agent
- Elementary: East Central
- Middle: Rome
- High: Rome
Source: GAMLS. This data may not be complete. We recommend contacting the local school district to confirm school assignments for this home.
Get pre-qualified for a loan
At Zillow Home Loans, we can pre-qualify you in as little as 5 minutes with no impact to your credit score.An equal housing lender. NMLS #10287.

