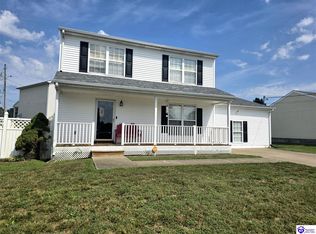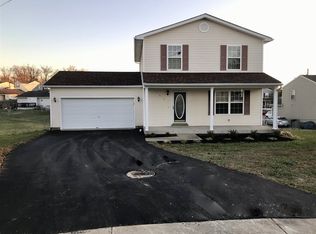Sold for $253,000
$253,000
109 Vineyard Rd, Elizabethtown, KY 42701
3beds
1,781sqft
Single Family Residence
Built in 2004
7,840.8 Square Feet Lot
$262,200 Zestimate®
$142/sqft
$1,812 Estimated rent
Home value
$262,200
$223,000 - $309,000
$1,812/mo
Zestimate® history
Loading...
Owner options
Explore your selling options
What's special
Charming 3 bedroom and 2.5 bath home with a finished basement, one car garage and a fenced in yard. This home has been well maintained and has a newer roof and HVAC. This home will not last long! Book your showing today! Seller is offering $5,000 allowance for new Carpet or LVP.
Zillow last checked: 8 hours ago
Listing updated: August 28, 2025 at 11:45pm
Listed by:
Brandon Feltner 606-233-1259,
National Real Estate Appalachia
Bought with:
Brandon Feltner, 271475
National Real Estate Appalachia
Source: Imagine MLS,MLS#: 24012701
Facts & features
Interior
Bedrooms & bathrooms
- Bedrooms: 3
- Bathrooms: 3
- Full bathrooms: 2
- 1/2 bathrooms: 1
Primary bedroom
- Level: Second
Bedroom 1
- Level: Second
Bedroom 2
- Level: Second
Bathroom 1
- Description: Full Bath
- Level: Second
Bathroom 2
- Description: Full Bath
- Level: Second
Bathroom 3
- Description: Half Bath
- Level: First
Bonus room
- Level: Lower
Dining room
- Level: First
Dining room
- Level: First
Foyer
- Level: First
Foyer
- Level: First
Kitchen
- Level: First
Living room
- Level: First
Living room
- Level: First
Other
- Description: Storage Room
- Level: Lower
Other
- Description: Storage Room
- Level: Lower
Heating
- Electric
Cooling
- Electric
Appliances
- Included: Dishwasher, Microwave, Refrigerator, Cooktop
- Laundry: Electric Dryer Hookup, Washer Hookup
Features
- Entrance Foyer, Walk-In Closet(s), Ceiling Fan(s)
- Flooring: Carpet, Laminate
- Windows: Insulated Windows
- Basement: Partial
- Has fireplace: No
Interior area
- Total structure area: 1,781
- Total interior livable area: 1,781 sqft
- Finished area above ground: 1,562
- Finished area below ground: 219
Property
Parking
- Total spaces: 1
- Parking features: Attached Garage, Driveway
- Garage spaces: 1
- Has uncovered spaces: Yes
Features
- Levels: Two
- Patio & porch: Patio, Porch
- Fencing: Other
- Has view: Yes
- View description: Neighborhood
Lot
- Size: 7,840 sqft
Details
- Additional structures: Shed(s)
- Parcel number: 2233001055
Construction
Type & style
- Home type: SingleFamily
- Architectural style: Contemporary
- Property subtype: Single Family Residence
Materials
- Vinyl Siding
- Foundation: Concrete Perimeter, Slab
- Roof: Shingle
Condition
- New construction: No
- Year built: 2004
Utilities & green energy
- Sewer: Public Sewer
- Water: Public
- Utilities for property: Electricity Connected, Sewer Connected, Water Connected
Community & neighborhood
Location
- Region: Elizabethtown
- Subdivision: Rural
Price history
| Date | Event | Price |
|---|---|---|
| 7/31/2024 | Sold | $253,000-12.8%$142/sqft |
Source: | ||
| 6/27/2024 | Contingent | $290,000$163/sqft |
Source: | ||
| 6/20/2024 | Listed for sale | $290,000+95.3%$163/sqft |
Source: | ||
| 8/29/2018 | Listing removed | $148,500$83/sqft |
Source: GOLD STAR REALTY #10045067 Report a problem | ||
| 8/24/2018 | Price change | $148,500-0.9%$83/sqft |
Source: Coldwell Banker McMahan Co. #10043761 Report a problem | ||
Public tax history
| Year | Property taxes | Tax assessment |
|---|---|---|
| 2023 | $1,486 | $177,500 +29.1% |
| 2022 | $1,486 | $137,500 |
| 2021 | $1,486 | $137,500 |
Find assessor info on the county website
Neighborhood: 42701
Nearby schools
GreatSchools rating
- 6/10Creekside Elementary SchoolGrades: PK-5Distance: 9.4 mi
- 8/10East Hardin Middle SchoolGrades: 6-8Distance: 1.6 mi
- 9/10Central Hardin High SchoolGrades: 9-12Distance: 3.6 mi
Schools provided by the listing agent
- Elementary: Creekside
- Middle: East Hardin
- High: Central Hardin
Source: Imagine MLS. This data may not be complete. We recommend contacting the local school district to confirm school assignments for this home.

Get pre-qualified for a loan
At Zillow Home Loans, we can pre-qualify you in as little as 5 minutes with no impact to your credit score.An equal housing lender. NMLS #10287.

