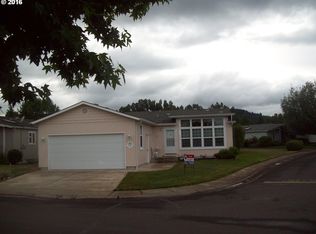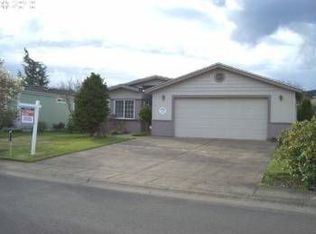Sold
$335,000
109 Village Dr, Cottage Grove, OR 97424
2beds
2,012sqft
Residential, Manufactured Home
Built in 1999
6,098.4 Square Feet Lot
$-- Zestimate®
$167/sqft
$1,751 Estimated rent
Home value
Not available
Estimated sales range
Not available
$1,751/mo
Zestimate® history
Loading...
Owner options
Explore your selling options
What's special
Welcome to 109 Village Drive, nestled in Middlefield Estates, Cottage Grove’s premier 55+ community right next to the Middlefield Golf Course. Enjoy the convenience of being just minutes from Cottage Grove Hospital and shopping, with Eugene only a short 25-minute drive away! As you approach the home, you’ll be welcomed by a spacious covered front porch. Step inside to discover a generous entryway that flows into an open-concept kitchen and dining area, bathed in natural light. The impressive kitchen features modern stainless steel appliances, elegant Italian tile flooring, granite countertops, and plenty of storage and counter space. The expansive living room offers direct access to a covered back patio, perfect for savoring your morning coffee or entertaining guests year-round. One well-sized guest bedroom is conveniently located off the hall, along with an updated full guest bath. You’ll appreciate the dedicated laundry room, complete with extra storage and a utility sink. The large owner’s suite is thoughtfully separated from the other bedrooms, boasting a spacious walk-in closet and a luxurious ensuite bath featuring dual sinks and a brand-new walk-in shower. Rest easy knowing this home comes with numerous valuable updates, including a brand-new HVAC system installed in August, complete with a transferable warranty. This move-in-ready home is priced to sell! Contact your broker today to schedule a private tour!
Zillow last checked: 8 hours ago
Listing updated: February 24, 2025 at 05:14am
Listed by:
Jesse Haffly 541-514-7583,
eXp Realty LLC,
Izabell Senters 541-520-7241,
eXp Realty LLC
Bought with:
Laura Desmond, 200909160
Hybrid Real Estate
Source: RMLS (OR),MLS#: 24262974
Facts & features
Interior
Bedrooms & bathrooms
- Bedrooms: 2
- Bathrooms: 2
- Full bathrooms: 2
- Main level bathrooms: 2
Primary bedroom
- Features: Bathroom, Exterior Entry, Double Sinks, Walkin Closet, Walkin Shower, Wallto Wall Carpet
- Level: Main
Bedroom 2
- Features: Closet, Wallto Wall Carpet
- Level: Main
Dining room
- Features: Wood Floors
- Level: Main
Kitchen
- Features: Dishwasher, Free Standing Range, Free Standing Refrigerator, Granite, Tile Floor
- Level: Main
Living room
- Features: Exterior Entry, Wallto Wall Carpet
- Level: Main
Heating
- Forced Air
Cooling
- Central Air
Appliances
- Included: Dishwasher, Free-Standing Range, Free-Standing Refrigerator, Stainless Steel Appliance(s), Washer/Dryer, Electric Water Heater
- Laundry: Laundry Room
Features
- Granite, Built-in Features, Closet, Bathroom, Double Vanity, Walk-In Closet(s), Walkin Shower, Tile
- Flooring: Vinyl, Wall to Wall Carpet, Wood, Tile
- Windows: Vinyl Frames
- Basement: Crawl Space
Interior area
- Total structure area: 2,012
- Total interior livable area: 2,012 sqft
Property
Parking
- Total spaces: 2
- Parking features: Parking Pad, Attached
- Attached garage spaces: 2
- Has uncovered spaces: Yes
Accessibility
- Accessibility features: One Level, Accessibility
Features
- Stories: 1
- Patio & porch: Covered Deck
- Exterior features: Exterior Entry
- Fencing: Fenced
- Has view: Yes
- View description: Golf Course
Lot
- Size: 6,098 sqft
- Features: SqFt 5000 to 6999
Details
- Parcel number: 1481991
- Zoning: R2
Construction
Type & style
- Home type: MobileManufactured
- Property subtype: Residential, Manufactured Home
Materials
- Wood Siding
- Foundation: Block
- Roof: Composition
Condition
- Resale
- New construction: No
- Year built: 1999
Utilities & green energy
- Sewer: Public Sewer
- Water: Public
Community & neighborhood
Senior living
- Senior community: Yes
Location
- Region: Cottage Grove
HOA & financial
HOA
- Has HOA: Yes
- HOA fee: $600 annually
- Amenities included: Commons, Library, Management, Meeting Room, Party Room, Weight Room
Other
Other facts
- Body type: Triple Wide
- Listing terms: Cash,Conventional,FHA,VA Loan
- Road surface type: Concrete, Paved
Price history
| Date | Event | Price |
|---|---|---|
| 2/21/2025 | Sold | $335,000+0%$167/sqft |
Source: | ||
| 1/21/2025 | Pending sale | $334,900$166/sqft |
Source: | ||
| 12/19/2024 | Price change | $334,900-1.5%$166/sqft |
Source: | ||
| 10/3/2024 | Price change | $339,900-2.9%$169/sqft |
Source: | ||
| 9/13/2024 | Listed for sale | $349,900+22.8%$174/sqft |
Source: | ||
Public tax history
| Year | Property taxes | Tax assessment |
|---|---|---|
| 2018 | $3,364 | $183,324 +3% |
| 2017 | $3,364 +3% | $177,984 +3% |
| 2016 | $3,264 +5.6% | $172,800 +3% |
Find assessor info on the county website
Neighborhood: 97424
Nearby schools
GreatSchools rating
- 5/10Harrison Elementary SchoolGrades: K-5Distance: 1.8 mi
- 5/10Lincoln Middle SchoolGrades: 6-8Distance: 2.2 mi
- 5/10Cottage Grove High SchoolGrades: 9-12Distance: 2.4 mi
Schools provided by the listing agent
- Elementary: Harrison
- Middle: Lincoln
- High: Cottage Grove
Source: RMLS (OR). This data may not be complete. We recommend contacting the local school district to confirm school assignments for this home.

