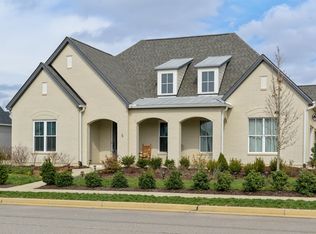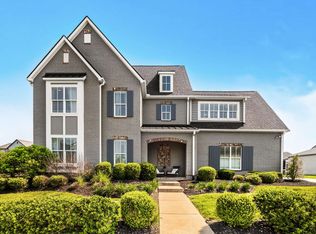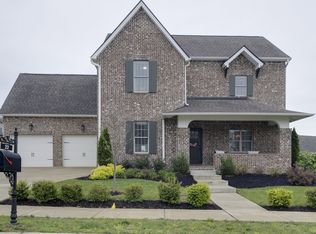Seller will contribute 1% of buyer's loan amount toward closing costs to buy-down buyer's interest rate when using seller's preferred lender! Please call or text the listing agent for more details! Beautifully maintained one level open Brenley floor plan, walking distance to the pool and amenities, larger lot, oversized granite island (61x85), giant 66" Frigidaire refrigerator, updated lighting, beautiful temperature controlled sunroom! Large primary bathroom with huge walk in closet! MUST SEE!!! (square footage includes sunroom)
This property is off market, which means it's not currently listed for sale or rent on Zillow. This may be different from what's available on other websites or public sources.


