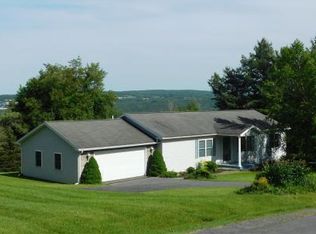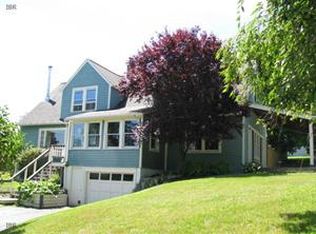You can see forever from this 6 year young home on a quiet side street!Open floorplan with Brazilian cherry floors, gas fireplace in living room, dining area with high ceilings, custom kitchen with granite countertops & stainless appliances, main level master suite with walk in shower, whirlpool tub and double vanity.. exceptional tile work and you'll love the walk in closet. Main level laundry and 1/2 bath. Two add'l bedrooms on main floor have jack/jill bathroom. Lower level with full bath and two add'l bedrooms, huge playroom. Deck and patio with dramatic views of South Hill. MUST SEE
This property is off market, which means it's not currently listed for sale or rent on Zillow. This may be different from what's available on other websites or public sources.

