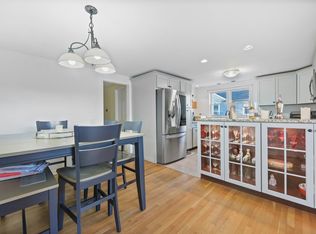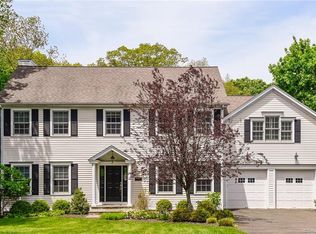Updated Cape Cod with 2 Bedrooms, 1.5 Bathrooms with an open layout. New entry doors. Custom kitchen with top of the line cabinets, quartz countertops and Stainless Steel Appliances updated in 2017, Freshly Painted, Shiny Hardwood Floors. New insulation and carpet on the second floor. Large Basement partially finished. Plenty of storage on the lower level, new energy-efficient Heat pump, new electric energy-efficient water heater. This Home offers level driveway, private patio good for outdoor entertainment with a level back yard, Professionally Landscaped, new french drain around the house. Convenient location only minutes from the Compo beach, golf course, train station, Highway, excellent restaurants, shopping, and Saugatuck center. Easy Expansion potential - great starter home or condo alternative. Make an offer on this one today before it is gone.
This property is off market, which means it's not currently listed for sale or rent on Zillow. This may be different from what's available on other websites or public sources.


