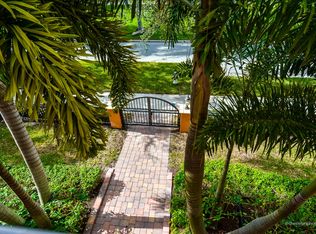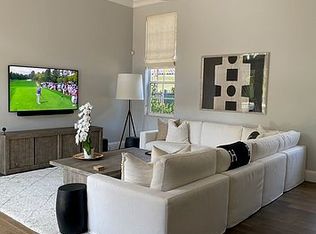Beautiful estate home in Valencia w/private backyard, large pool & lush landscape. One of the most popular floor plans offering 4 bedrooms on the main level & a 5th guest suite over the A/C 3-car garage. The home has saturnia marble floors, freshly painted, new garage doors, custom kitchen, luxury appliances & a natural gas range. Outdoor space has southern exposure, a retractable awning, complete w/summer kitchen & outdoor grill, perfect for entertaining or relaxing w/the family. Perfectly located on tree lined Valencia Boulevard, across from open green space. Valencia is an upscale neighborhood truly in the heart of Jupiter. Close to Abacoa Town Center, Roger Stadium, shops, restaurants, parks & approx 10 minutes to beautiful pristine beaches and much more.
This property is off market, which means it's not currently listed for sale or rent on Zillow. This may be different from what's available on other websites or public sources.

