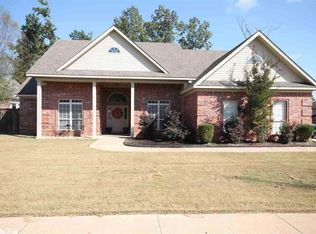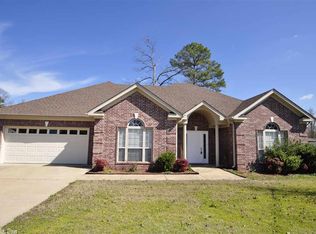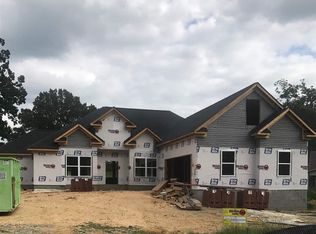Spacious. split floor plan home with formal dining room. You will LOVE the natural light from the windows in the living room! Living room also has tall ceilings, crown molding, and a fireplace. Kitchen overlooks the living room, and has ceramic flooring, custom cabinets and breakfast nook. Spacious master bedroom with tray ceiling. Master bath features walk in shower, jetted tub, double sinks and a large closet. Back yard with privacy fence & covered patio. See agent remarks.
This property is off market, which means it's not currently listed for sale or rent on Zillow. This may be different from what's available on other websites or public sources.



