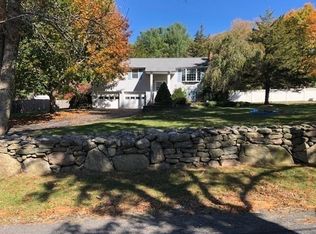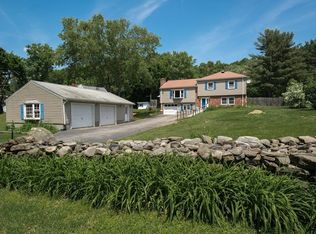WELCOME HOME TO THIS GORGEOUS 3 BEDROOM, 2.5BATH SPLIT ENTRY ON A BEAUTIFULLY MANICURED YARD WHERE IT HAS LOCATION, LOCATION, LOCATION!!! THIS SPACIOUS HOME HAS SO MANY UPDATES!! FULLY APPLIANCED KITCHEN,LARGE DINING AREA, INVITING FIREPLACED LIVING ROOM WITH ALL NEW WALL TO WALL CARPETING AND HARDWOODS!!! NEW SLIDERS BRING YOU INTO SUN PORCH WHICH OVERLOOKS PATIO,INGROUND HEATED POOL AND COY POND AS A NICE RELAXING HAVEN AFTER A LONG WORK DAY. BOTH BATHROOMS HAVE BEEN REMODELED AND MASTER HAS BEEN EXTENDED WITH A LUXURIOUS JET SHOWER AND LARGE WALK IN CLOSET WITH WASHER DRYER UNITS RIGHT ON FIRST FLOOR !!! LOWER LEVEL FAMILY ROOM HAS NEW ENCHANTED WOOD STOVE WITH LARGE BAR AREA, GREAT FOR PARTIES AND ENTERTAINING!!!HUGE 2 CAR GARAGE HAS STORAGE GALORE!!!! DON'T MISS OUT! PUT THIS ONE ON YOUR MUST SEE LIST!!!
This property is off market, which means it's not currently listed for sale or rent on Zillow. This may be different from what's available on other websites or public sources.

