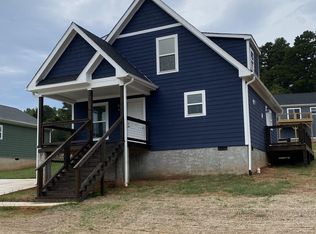Closed
$205,000
109 Upper Gateway Cir, Rutherfordton, NC 28139
2beds
960sqft
Modular
Built in 2024
0.18 Acres Lot
$208,900 Zestimate®
$214/sqft
$1,676 Estimated rent
Home value
$208,900
$167,000 - $261,000
$1,676/mo
Zestimate® history
Loading...
Owner options
Explore your selling options
What's special
Thinking of buying your first home or maybe you want to downsize? This new construction in newly established Creekwood Meadows is just perfect! The primary bedroom is spacious with its own private bathroom and walk-in shower. Sliding doors open out onto the back deck with stairs that lead out into the garden. The second bedroom has ample room for two twin beds, bunkbeds or a queen size bed for guests. Both bedrooms are carpeted. Luxury vinyl plank is fitted throughout the rest of the home giving the effect of uniform flow and an open plan feel. The kitchen is open plan to the living area and includes stainless steel refrigerator, dishwasher, microwave and range. Beautiful white kitchen cabinets complete this space. The side door from the kitchen opens out onto the wrap-around porch where there is plenty of space for a grill and entertaining. Don't miss this opportunity to see this beautiful new home in a wonderful neighborhood.
Zillow last checked: 8 hours ago
Listing updated: April 25, 2025 at 06:47am
Listing Provided by:
Kathy Gurney kathygrealty@gmail.com,
Lantern Realty & Development
Bought with:
Teresa Coxey MacFarlane
Rockin Realty Inc
Source: Canopy MLS as distributed by MLS GRID,MLS#: 4234527
Facts & features
Interior
Bedrooms & bathrooms
- Bedrooms: 2
- Bathrooms: 2
- Full bathrooms: 2
- Main level bedrooms: 2
Primary bedroom
- Features: Built-in Features, Ceiling Fan(s), En Suite Bathroom
- Level: Main
Bedroom s
- Features: Built-in Features, Ceiling Fan(s)
- Level: Main
Bathroom full
- Features: Built-in Features
- Level: Main
Dining area
- Level: Main
Great room
- Features: Ceiling Fan(s), Open Floorplan
- Level: Main
Kitchen
- Features: Open Floorplan, Storage
- Level: Main
Heating
- Central, Electric
Cooling
- Ceiling Fan(s), Central Air, Electric
Appliances
- Included: Dishwasher, Electric Range, Electric Water Heater, Microwave, Refrigerator
- Laundry: Electric Dryer Hookup, Inside, Laundry Room, Main Level, Washer Hookup
Features
- Open Floorplan, Pantry
- Flooring: Carpet, Vinyl
- Doors: Sliding Doors
- Windows: Insulated Windows
- Has basement: No
Interior area
- Total structure area: 960
- Total interior livable area: 960 sqft
- Finished area above ground: 960
- Finished area below ground: 0
Property
Parking
- Total spaces: 4
- Parking features: Driveway
- Uncovered spaces: 4
Features
- Levels: One
- Stories: 1
- Patio & porch: Deck, Front Porch, Rear Porch, Side Porch
Lot
- Size: 0.18 Acres
- Features: Cleared, Corner Lot
Details
- Additional structures: None
- Parcel number: 1656191
- Zoning: SF3
- Special conditions: Standard
- Horse amenities: None
Construction
Type & style
- Home type: SingleFamily
- Architectural style: Contemporary
- Property subtype: Modular
Materials
- Other
- Foundation: Crawl Space
- Roof: Shingle
Condition
- New construction: Yes
- Year built: 2024
Details
- Builder model: Tipton
- Builder name: Gateway Housing LLC
Utilities & green energy
- Sewer: Public Sewer
- Water: City
- Utilities for property: Cable Available, Electricity Connected, Phone Connected, Underground Power Lines, Underground Utilities
Community & neighborhood
Security
- Security features: Carbon Monoxide Detector(s), Smoke Detector(s)
Community
- Community features: None
Location
- Region: Rutherfordton
- Subdivision: NONE
Other
Other facts
- Road surface type: Concrete, Paved
Price history
| Date | Event | Price |
|---|---|---|
| 4/24/2025 | Sold | $205,000+2.5%$214/sqft |
Source: | ||
| 3/17/2025 | Listed for sale | $199,999-7%$208/sqft |
Source: | ||
| 11/11/2024 | Listing removed | $215,000-4.4%$224/sqft |
Source: | ||
| 10/24/2024 | Listed for sale | $225,000-3.8%$234/sqft |
Source: | ||
| 9/19/2024 | Listing removed | $234,000$244/sqft |
Source: | ||
Public tax history
| Year | Property taxes | Tax assessment |
|---|---|---|
| 2024 | -- | $12,000 |
| 2023 | -- | $12,000 |
Find assessor info on the county website
Neighborhood: 28139
Nearby schools
GreatSchools rating
- 4/10Rutherfordton Elementary SchoolGrades: PK-5Distance: 0.8 mi
- 4/10R-S Middle SchoolGrades: 6-8Distance: 3.4 mi
- 8/10Rutherford Early College High SchoolGrades: 9-12Distance: 3.1 mi

Get pre-qualified for a loan
At Zillow Home Loans, we can pre-qualify you in as little as 5 minutes with no impact to your credit score.An equal housing lender. NMLS #10287.
