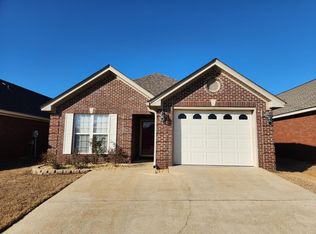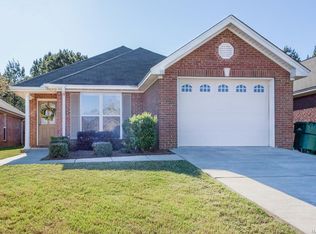Sold for $224,900 on 12/06/24
$224,900
109 Turtle Dr, Elmore, AL 36025
3beds
2baths
1,459sqft
SingleFamily
Built in 2006
4,791 Square Feet Lot
$231,700 Zestimate®
$154/sqft
$1,651 Estimated rent
Home value
$231,700
$220,000 - $243,000
$1,651/mo
Zestimate® history
Loading...
Owner options
Explore your selling options
What's special
109 Turtle Dr, Elmore, AL 36025 is a single family home that contains 1,459 sq ft and was built in 2006. It contains 3 bedrooms and 2 bathrooms. This home last sold for $224,900 in December 2024.
The Zestimate for this house is $231,700. The Rent Zestimate for this home is $1,651/mo.
Facts & features
Interior
Bedrooms & bathrooms
- Bedrooms: 3
- Bathrooms: 2
Heating
- Forced air
Cooling
- None
Appliances
- Included: Dishwasher, Garbage disposal, Microwave, Range / Oven, Refrigerator
Features
- Flooring: Tile, Other, Carpet
Interior area
- Total interior livable area: 1,459 sqft
Property
Parking
- Total spaces: 3
- Parking features: Garage - Attached
Features
- Exterior features: Wood, Brick
Lot
- Size: 4,791 sqft
Details
- Parcel number: 1505220014031000
Construction
Type & style
- Home type: SingleFamily
Materials
- Wood
- Foundation: Slab
- Roof: Asphalt
Condition
- Year built: 2006
Community & neighborhood
Location
- Region: Elmore
Other
Other facts
- Balcony
- Utilities fee required
- Window Coverings
Price history
| Date | Event | Price |
|---|---|---|
| 12/6/2024 | Sold | $224,900$154/sqft |
Source: Public Record | ||
| 11/7/2024 | Listed for sale | $224,900+17.1%$154/sqft |
Source: | ||
| 8/20/2022 | Listing removed | -- |
Source: Zillow Rental Network Premium | ||
| 8/13/2022 | Listed for rent | $1,500$1/sqft |
Source: Zillow Rental Network Premium | ||
| 6/27/2022 | Sold | $192,000-6.3%$132/sqft |
Source: Public Record | ||
Public tax history
| Year | Property taxes | Tax assessment |
|---|---|---|
| 2025 | $997 +6.8% | $39,860 +6.8% |
| 2024 | $933 -2.1% | $37,320 -2.1% |
| 2023 | $954 +207.8% | $38,140 +122.8% |
Find assessor info on the county website
Neighborhood: 36025
Nearby schools
GreatSchools rating
- 8/10Airport Road Intermediate SchoolGrades: 3-4Distance: 1.2 mi
- 5/10Millbrook Middle Jr High SchoolGrades: 5-8Distance: 2.1 mi
- 5/10Stanhope Elmore High SchoolGrades: 9-12Distance: 2.3 mi

Get pre-qualified for a loan
At Zillow Home Loans, we can pre-qualify you in as little as 5 minutes with no impact to your credit score.An equal housing lender. NMLS #10287.


