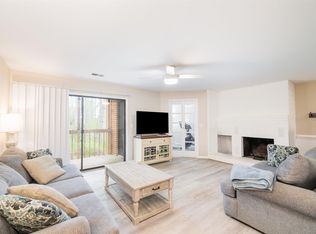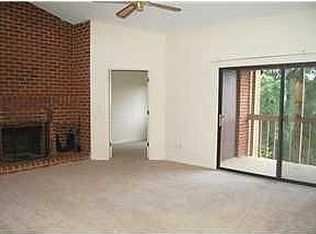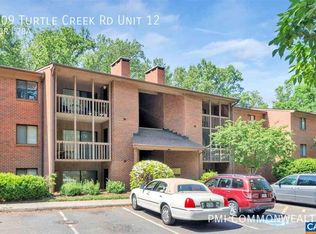Closed
$195,000
109 Turtle Creek Rd APT 7, Charlottesville, VA 22901
2beds
1,120sqft
Condominium
Built in 1986
-- sqft lot
$249,300 Zestimate®
$174/sqft
$1,748 Estimated rent
Home value
$249,300
$237,000 - $264,000
$1,748/mo
Zestimate® history
Loading...
Owner options
Explore your selling options
What's special
This 2 bed, 2 bath, 1,120 fin sq ft CONDO is located on the 2ND FLOOR and features unparalleled PRIVATE WOODED VIEWS, newer LUXURY VINYL PLANK FLOORING, a quaint SUN ROOM (which could be utilized as a THIRD BEDROOM), and cozy Living Room WOOD-BURNING BRICK FIREPLACE! Utilize the BALCONY SHED for storage space and prepare meals in the ALLEY KITCHEN! Located within TURTLE CREEK CONDOS neighborhood with luxury resident inclusion perks such as a COMMUNITY POOL, TENNIS, CLUBHOUSE, WATER/SEWER/TRASH PICKUP/EXTERIOR AND AREA MAINTENANCE, and more! Just minutes from Barracks Road/Shops at Stonefield/Seminole Trail shopping centers, UVA, and more! Open House SUNDAY 6/11 12-2PM! TENANT-OCCUPIED UNTIL JUNE 2024, rent is $1300/mo, buyer will inherit lease.
Zillow last checked: 8 hours ago
Listing updated: February 08, 2025 at 08:41am
Listed by:
SASHA TRIPP 434-260-1435,
STORY HOUSE REAL ESTATE
Bought with:
ROBERT HUGHES, 0225038999
NEST REALTY GROUP
Source: CAAR,MLS#: 642405 Originating MLS: Charlottesville Area Association of Realtors
Originating MLS: Charlottesville Area Association of Realtors
Facts & features
Interior
Bedrooms & bathrooms
- Bedrooms: 2
- Bathrooms: 2
- Full bathrooms: 2
- Main level bathrooms: 2
- Main level bedrooms: 2
Primary bedroom
- Level: First
Bedroom
- Level: First
Primary bathroom
- Level: First
Bathroom
- Level: First
Dining room
- Level: First
Foyer
- Level: First
Kitchen
- Level: First
Laundry
- Level: First
Living room
- Level: First
Sunroom
- Level: First
Heating
- Central, Heat Pump
Cooling
- Central Air, Heat Pump
Appliances
- Included: Dishwasher, Electric Cooktop, Other, Refrigerator, See Remarks, Dryer, Washer
- Laundry: Washer Hookup, Dryer Hookup
Features
- Primary Downstairs, Entrance Foyer
- Flooring: Carpet, Luxury Vinyl Plank
- Has basement: No
- Number of fireplaces: 1
- Fireplace features: One, Wood Burning
Interior area
- Total structure area: 1,120
- Total interior livable area: 1,120 sqft
- Finished area above ground: 1,120
- Finished area below ground: 0
Property
Parking
- Parking features: Assigned, Asphalt, Two Spaces, On Street
- Has uncovered spaces: Yes
Features
- Levels: Two
- Stories: 2
- Patio & porch: Rear Porch, Porch
- Pool features: Community, Pool, Association
- Has view: Yes
- View description: Trees/Woods
Lot
- Size: 435.60 sqft
- Features: Cul-De-Sac, Dead End, Landscaped, Private, Secluded, Wooded
Details
- Parcel number: 061W1000010907
- Zoning description: R-10 Mulifamily Residential
Construction
Type & style
- Home type: Condo
- Architectural style: Contemporary
- Property subtype: Condominium
Materials
- Brick, Stick Built
- Foundation: Poured
- Roof: Composition,Shingle
Condition
- New construction: No
- Year built: 1986
Utilities & green energy
- Sewer: Public Sewer
- Water: Public
- Utilities for property: Cable Available
Community & neighborhood
Security
- Security features: Smoke Detector(s), Surveillance System
Community
- Community features: Pool, Sidewalks
Location
- Region: Charlottesville
- Subdivision: TURTLE CREEK CONDOS
HOA & financial
HOA
- Has HOA: Yes
- HOA fee: $270 monthly
- Amenities included: Clubhouse, Picnic Area, Playground, Pool, Tennis Court(s)
- Services included: Association Management, Common Area Maintenance, Clubhouse, Insurance, Maintenance Grounds, Maintenance Structure, Playground, Pool(s), Road Maintenance, Sewer, Snow Removal, Tennis Courts, Trash, Water
Price history
| Date | Event | Price |
|---|---|---|
| 7/21/2023 | Sold | $195,000-2.5%$174/sqft |
Source: | ||
| 6/14/2023 | Pending sale | $200,000$179/sqft |
Source: | ||
| 6/8/2023 | Listed for sale | $200,000$179/sqft |
Source: | ||
| 5/11/2021 | Listing removed | -- |
Source: | ||
| 5/5/2021 | Listed for rent | $1,300$1/sqft |
Source: | ||
Public tax history
| Year | Property taxes | Tax assessment |
|---|---|---|
| 2025 | $2,067 +14.4% | $231,200 +9.3% |
| 2024 | $1,806 +11% | $211,500 +11% |
| 2023 | $1,628 +4.2% | $190,600 +4.2% |
Find assessor info on the county website
Neighborhood: 22901
Nearby schools
GreatSchools rating
- 4/10Mary Carr Greer Elementary SchoolGrades: PK-5Distance: 0.8 mi
- 2/10Jack Jouett Middle SchoolGrades: 6-8Distance: 0.7 mi
- 4/10Albemarle High SchoolGrades: 9-12Distance: 0.4 mi
Schools provided by the listing agent
- Elementary: Greer
- Middle: Journey
- High: Albemarle
Source: CAAR. This data may not be complete. We recommend contacting the local school district to confirm school assignments for this home.

Get pre-qualified for a loan
At Zillow Home Loans, we can pre-qualify you in as little as 5 minutes with no impact to your credit score.An equal housing lender. NMLS #10287.
Sell for more on Zillow
Get a free Zillow Showcase℠ listing and you could sell for .
$249,300
2% more+ $4,986
With Zillow Showcase(estimated)
$254,286

