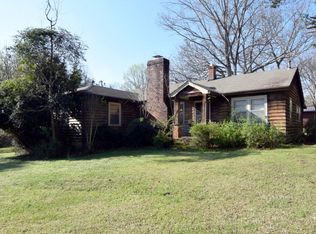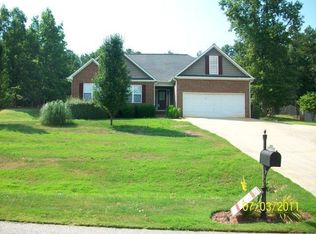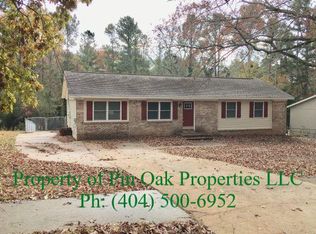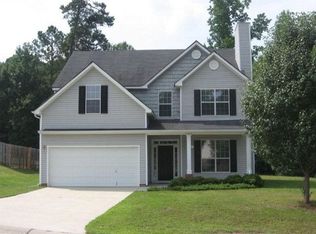Hidden away in the cul-de-sac of Tupelo Ct is a charming 1.5 story home ready to welcome you home. Conveniently located in West Athens established Lavender Glen neighborhood, this fantastic home is convenient to schools, shopping, restaurants, Loop 10 & mins. to UGA/Downtown Athens. Perfectly designed this spacious 4/2 home boasts spacious rooms & comfortable living spaces that are ready to move into. Many features abound this cozy home to include; new lush carpet flooring, newer roof, decorator choice paint colors, 9ft.+ ceilings & 2 in. blinds just to name a few. The open plan hosts a welcoming foyer, large vaulted ceiling great room w/ fireplace, open dining area & bright kitchen. Complete w/ a front porch & private rear patio + a massive fenced yard.
This property is off market, which means it's not currently listed for sale or rent on Zillow. This may be different from what's available on other websites or public sources.




