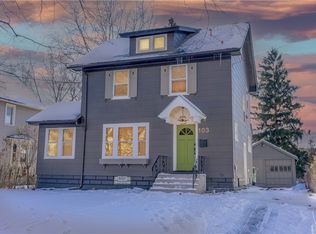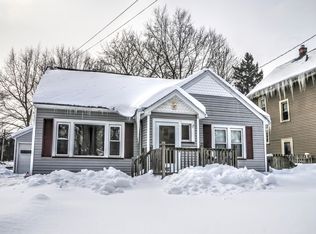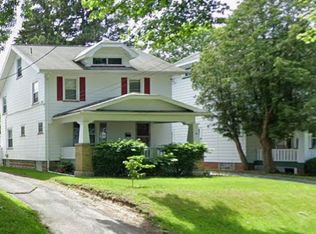Closed
$250,000
109 Tryon Park, Rochester, NY 14609
3beds
1,277sqft
Single Family Residence
Built in 1910
10,001.38 Square Feet Lot
$288,900 Zestimate®
$196/sqft
$2,034 Estimated rent
Home value
$288,900
$272,000 - $306,000
$2,034/mo
Zestimate® history
Loading...
Owner options
Explore your selling options
What's special
Nestled in the highly sought-after North Winton Village, this property boasts an enviable location with Tryon Park just a stone's throw away. Prepare to be captivated as you step inside this well maintained home, where a BRAND NEW roof adds peace of mind!. Overflowing with charm and warmth, this home embraces you with open arms. The formal living space and dining room showcase stunning hardwood floors, creating a welcoming atmosphere. The well-appointed kitchen is perfectly proportioned and includes a convenient mud room that leads to a delightful back deck. Extending generously into the deep yard, ample space awaits for endless play, entertainment or relaxation. The 2-car garage effortlessly serves its purpose while still allowing for additional storage. Upstairs, the three bedrooms exude timeless appeal, adorned with beautiful hardwood floors and an abundance of natural light. Completing the second floor is the nice sized full bath. This turnkey residence invites you to move right in. Tear off roof in June 2023 with transferable warranty! DELAYED NEGOTIATIONS UNTIL FRIDAY 6/30 @ 2 PM**
Zillow last checked: 8 hours ago
Listing updated: August 03, 2023 at 09:52am
Listed by:
Jenalee M Herb 585-389-4075,
Howard Hanna
Bought with:
Blaine Mays, 10401350946
MJ Peterson Real Estate Inc.
Source: NYSAMLSs,MLS#: R1472868 Originating MLS: Rochester
Originating MLS: Rochester
Facts & features
Interior
Bedrooms & bathrooms
- Bedrooms: 3
- Bathrooms: 2
- Full bathrooms: 1
- 1/2 bathrooms: 1
- Main level bathrooms: 1
Heating
- Gas, Forced Air
Cooling
- Central Air
Appliances
- Included: Dryer, Dishwasher, Gas Oven, Gas Range, Gas Water Heater, Microwave, Refrigerator, Washer
- Laundry: In Basement
Features
- Ceiling Fan(s), Separate/Formal Dining Room, Entrance Foyer, Separate/Formal Living Room, Kitchen Island, Natural Woodwork, Programmable Thermostat
- Flooring: Hardwood, Laminate, Tile, Varies, Vinyl
- Basement: Full
- Has fireplace: No
Interior area
- Total structure area: 1,277
- Total interior livable area: 1,277 sqft
Property
Parking
- Total spaces: 2
- Parking features: Detached, Garage, Garage Door Opener
- Garage spaces: 2
Features
- Patio & porch: Deck
- Exterior features: Blacktop Driveway, Deck
Lot
- Size: 10,001 sqft
- Dimensions: 50 x 200
- Features: Near Public Transit, Residential Lot
Details
- Additional structures: Shed(s), Storage
- Parcel number: 26140010759000020670000000
- Special conditions: Standard
Construction
Type & style
- Home type: SingleFamily
- Architectural style: Colonial
- Property subtype: Single Family Residence
Materials
- Vinyl Siding, Copper Plumbing
- Foundation: Block
- Roof: Asphalt,Shingle
Condition
- Resale
- Year built: 1910
Utilities & green energy
- Electric: Circuit Breakers
- Sewer: Connected
- Water: Connected, Public
- Utilities for property: Cable Available, High Speed Internet Available, Sewer Connected, Water Connected
Community & neighborhood
Location
- Region: Rochester
- Subdivision: Winton Road Tr
Other
Other facts
- Listing terms: Cash,Conventional,FHA,VA Loan
Price history
| Date | Event | Price |
|---|---|---|
| 8/1/2023 | Sold | $250,000+39%$196/sqft |
Source: | ||
| 7/1/2023 | Pending sale | $179,900$141/sqft |
Source: | ||
| 6/26/2023 | Listed for sale | $179,900+53.1%$141/sqft |
Source: | ||
| 6/10/2016 | Sold | $117,500+2.3%$92/sqft |
Source: | ||
| 3/30/2016 | Pending sale | $114,900$90/sqft |
Source: Empire Realty Group #R295444 Report a problem | ||
Public tax history
| Year | Property taxes | Tax assessment |
|---|---|---|
| 2024 | -- | $246,200 +82.4% |
| 2023 | -- | $135,000 |
| 2022 | -- | $135,000 |
Find assessor info on the county website
Neighborhood: Browncroft
Nearby schools
GreatSchools rating
- 2/10School 52 Frank Fowler DowGrades: PK-6Distance: 0.6 mi
- 3/10East Lower SchoolGrades: 6-8Distance: 1.2 mi
- 2/10East High SchoolGrades: 9-12Distance: 1.2 mi
Schools provided by the listing agent
- District: Rochester
Source: NYSAMLSs. This data may not be complete. We recommend contacting the local school district to confirm school assignments for this home.


