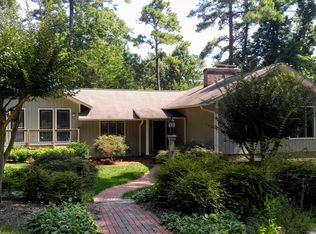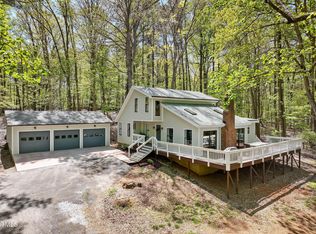PRIVATE RETREAT! Exquisite Home on 5+ Acres! NEW Paint (2018)! NEW Carpet (2018)! Power Washed (2018)! NEW HVAC (2016)! Great Multi-Level Flr Plan w/Lots of Storage! HARDWOOD Flrs on Main Level! Big MABR w/ Sitting Rm & Sunroom! Two Wood-Burning Masonry Fireplaces! Huge Bonus/Office on Lower Level! Gigantic Heated Two-Car Detached Garage! Tankless Water Heater! Whole House Generator! Cedar Siding! Metal Roof! Home Inspection & Repairs Made! Termite Bond! Private Well for Landscaping! Peaceful & Quiet!
This property is off market, which means it's not currently listed for sale or rent on Zillow. This may be different from what's available on other websites or public sources.


