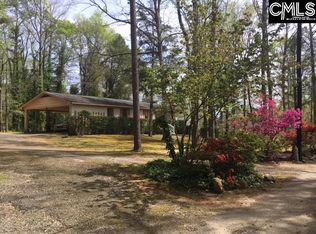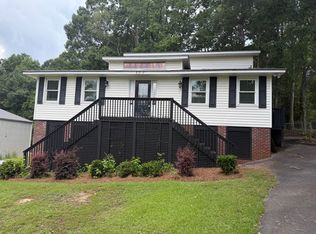Located on almost an acre of land just minutes from Lake Murray Dam in desirable Lexington One School District, this amazing home has everything your family is looking for! COMPLETELY renovated throughout with bamboo flooring, fresh paint and fixtures. Come see this kitchen with quartz countertops, new cabinets, open shelving, impressive tile work, huge island, and BRAND NEW appliances! All bathrooms have been updated with custom tile showers and gorgeous vanities. This home has a formal living room as well as a huge bonus room with fireplace that can be used as a second living room, playroom or office. You will love the screened-in porch, as well as the large deck with built-in seating that overlooks your private, fully-fenced backyard! Enjoy complete freedom with NO HOA!! Don't miss your chance to make this one-of-a-kind home yours before the new school year!
This property is off market, which means it's not currently listed for sale or rent on Zillow. This may be different from what's available on other websites or public sources.

