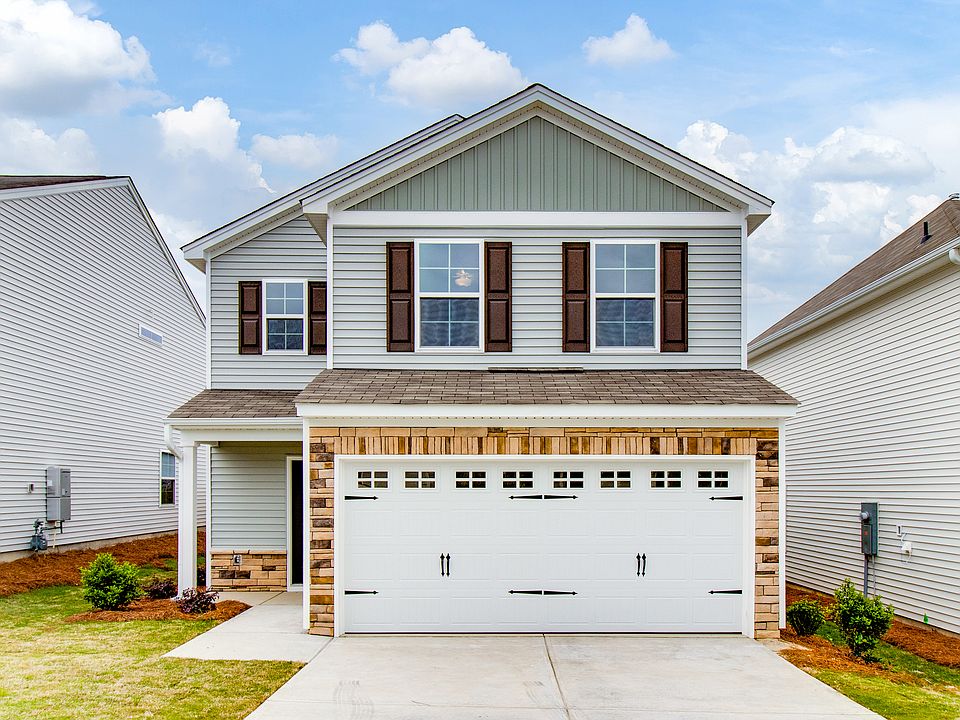The Evans our Primary on main floorplan! Featuring four bedrooms and two and one-half bathrooms. The kitchen includes granite countertops, and stainless steel appliances. A beautiful family room that leads outdoors to the covered porch and storage shed. Just off the family room is the primary suite with a dual vanity and large walk-in closet. Upstairs, there are three secondary bedrooms that share a hall bathroom. *Get up to $10K in closing cost plus blinds and fridge with our partner lender! Disclaimer: CMLS has not reviewed and, therefore, does not endorse vendors who may appear in listings.
New construction
$265,588
109 Travers Ln, Columbia, SC 29223
4beds
1,709sqft
Single Family Residence
Built in 2025
4,356 sqft lot
$265,500 Zestimate®
$155/sqft
$30/mo HOA
What's special
Stainless steel appliancesBeautiful family roomCovered porchSecondary bedroomsGranite countertopsLarge walk-in closetHall bathroom
- 32 days
- on Zillow |
- 587 |
- 46 |
Zillow last checked: 7 hours ago
Listing updated: May 22, 2025 at 07:27am
Listed by:
Shanika Flemming,
Mungo Homes Properties LLC
Source: Consolidated MLS,MLS#: 608774
Travel times
Schedule tour
Select your preferred tour type — either in-person or real-time video tour — then discuss available options with the builder representative you're connected with.
Select a date
Facts & features
Interior
Bedrooms & bathrooms
- Bedrooms: 4
- Bathrooms: 3
- Full bathrooms: 2
- 1/2 bathrooms: 1
- Partial bathrooms: 1
- Main level bathrooms: 2
Primary bedroom
- Features: Double Vanity, Separate Shower, Walk-In Closet(s), Ceiling Fan(s)
- Level: Main
Bedroom 2
- Features: Closet-Private
- Level: Second
Bedroom 3
- Features: Closet-Private
- Level: Second
Bedroom 4
- Level: Second
Kitchen
- Features: Eat-in Kitchen, Pantry, Granite Counters
- Level: Main
Living room
- Features: Ceiling Fan
- Level: Main
Heating
- Central, Gas 1st Lvl, Gas 2nd Lvl
Cooling
- Central Air
Appliances
- Included: Free-Standing Range, Smooth Surface, Dishwasher, Disposal, Microwave Above Stove, Tankless Water Heater, Gas Water Heater
- Laundry: Main Level
Features
- Flooring: Luxury Vinyl
- Has basement: No
- Has fireplace: No
Interior area
- Total structure area: 1,709
- Total interior livable area: 1,709 sqft
Property
Parking
- Total spaces: 2
- Parking features: Garage - Attached
- Attached garage spaces: 1
Lot
- Size: 4,356 sqft
Details
- Additional structures: Shed(s)
- Parcel number: 171110201
Construction
Type & style
- Home type: SingleFamily
- Architectural style: Traditional
- Property subtype: Single Family Residence
Materials
- Stone, Vinyl
- Foundation: Slab
Condition
- New Construction
- New construction: Yes
- Year built: 2025
Details
- Builder name: Mungo Homes
Utilities & green energy
- Sewer: Public Sewer
- Water: Public
Community & HOA
Community
- Subdivision: Travers Park
HOA
- Has HOA: Yes
- Services included: Common Area Maintenance, Sidewalk Maintenance, Street Light Maintenance
- HOA fee: $360 annually
Location
- Region: Columbia
Financial & listing details
- Price per square foot: $155/sqft
- Date on market: 5/16/2025
- Listing agreement: Exclusive Right To Sell
- Road surface type: Paved
About the community
Your new home awaits at Travers Park which is located in the highly sought after Northeast area of Columbia! Travers Park is conveniently located close to I-77 and I- 20. It is just minutes from Fort Jackson, shopping, and an array of dining. New homes range from 1,400 to 1,900 square feet. Our homes feature open concept layouts which includes a main-level primary option and loft space! Each home is thoughtfully designed with affordability and convenience in mind. Most plans include a designated home office, flex or bonus room, or extra bedroom perfect when working from home!
Source: Mungo Homes, Inc

