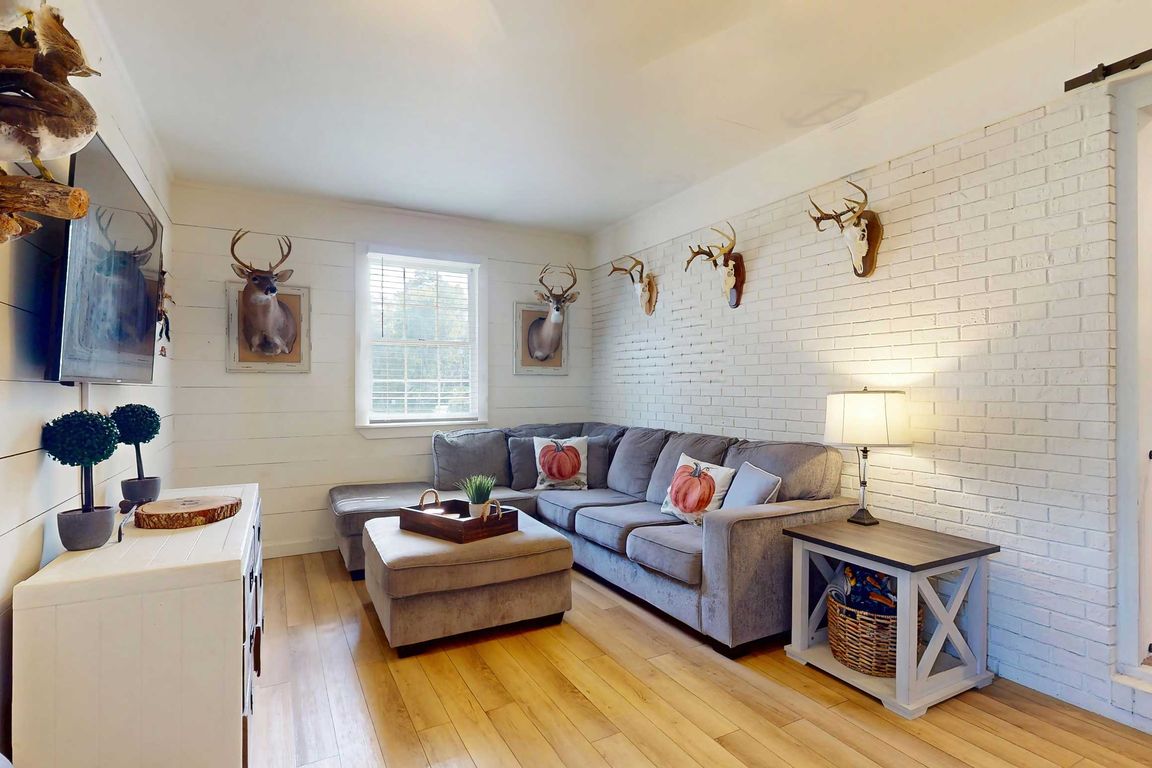
For salePrice cut: $10K (11/7)
$265,000
3beds
1,514sqft
109 Trailwood Dr, Thomasville, GA 31757
3beds
1,514sqft
Single family residence
Built in 1968
0.66 Acres
Open parking
$175 price/sqft
What's special
Well-equipped kitchenStainless appliancesGranite counter-topsLarge storage buildingOver half an acre
New roof in 2020, new HVAC system in 2021, new spray foam, newer gutters, and cute as a button! This house has it all! With over 1,500 Sq Ft, you have space for all your needs. The well-equipped kitchen offers stainless appliances and granite counter-tops, and the second living area with ...
- 18 days |
- 2,373 |
- 92 |
Source: TABRMLS,MLS#: 926122
Travel times
Family Room
Kitchen
Primary Bedroom
Zillow last checked: 8 hours ago
Listing updated: November 07, 2025 at 03:01pm
Listed by:
Doug Marchant,
Bennett Real Estate Co
Source: TABRMLS,MLS#: 926122
Facts & features
Interior
Bedrooms & bathrooms
- Bedrooms: 3
- Bathrooms: 2
- Full bathrooms: 1
- 1/2 bathrooms: 1
Rooms
- Room types: Family Room/Den, Great Room, Living Room, Sun Room
Primary bedroom
- Level: Main
Bedroom
- Features: Master Suite
Bathroom
- Features: Tub/Shower Combo
Heating
- Central Heat/Air
Cooling
- Ceiling Fan(s), Central Air, Central Heat/Air
Appliances
- Included: Dishwasher, Microwave, Refrigerator
- Laundry: Laundry Room
Features
- Light & Airy, Recessed Lighting, Breakfast Area, Dining Room/Kitchen Combo, Hard Surface Countertops, Ceiling Fan(s)
- Flooring: Luxury Vinyl
- Doors: Double Entry Doors, French Doors
- Windows: Blinds
- Has basement: No
Interior area
- Total structure area: 1,514
- Total interior livable area: 1,514 sqft
Property
Parking
- Parking features: Asphalt Drive, 2 Car
- Has uncovered spaces: Yes
Features
- Levels: One
- Patio & porch: Covered, Porch
- Fencing: Chain Link,Fenced,Wood
Lot
- Size: 0.66 Acres
- Features: Grass, Corner Lot, Space for Expansion
Details
- Additional structures: Outbuilding
- Parcel number: 046B015
- Zoning: R2
Construction
Type & style
- Home type: SingleFamily
- Architectural style: Ranch
- Property subtype: Single Family Residence
Materials
- Brick, Sheetrock Walls, Shiplap
- Foundation: Slab
- Roof: Architectural,Shingle
Condition
- Updated/Remodeled,Well-Kept
- Year built: 1968
Utilities & green energy
- Electric: City of Thomasville
- Sewer: Septic Tank
- Water: Water Connected, City of Thomasville
- Utilities for property: Cable Available, Garbage Pick Up, Propane, Water Connected
Green energy
- Energy efficient items: Insulation
Community & HOA
Community
- Subdivision: No Recorded Subdivision
Location
- Region: Thomasville
Financial & listing details
- Price per square foot: $175/sqft
- Tax assessed value: $167,188
- Annual tax amount: $1,358
- Date on market: 10/27/2025
- Listing terms: Cash,VA Loan,FHA