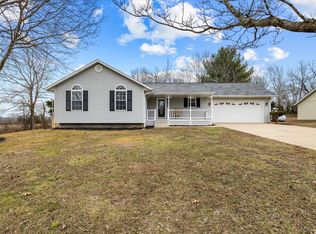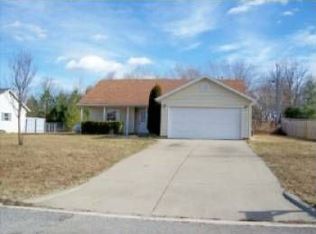Beautiful landscaped home on corner lot. halfway between Springfield and Branson. 3 bedroom 2 bath, central heat and air- solid oak floors- box vaulted ceilings in living room & master bedroom with walk in closet- Many updates like AC unit -furnace energy efficient up date-insulation added to attic and floor joists-newer hot water heater, water softener, washer and dryer,double door refrigerator,rain glass in selected kitchen cupboards-a kitchen pantry composite decks front 16 X 11 and back deck is 16 X 14 with rails. Shop building with WEST COAST SAUNA and car port with covered front porch 24 X 12. Back yard fire pit, double car garage with work area and furnace room. This house is a show place ready to move in and relax and enjoy.
This property is off market, which means it's not currently listed for sale or rent on Zillow. This may be different from what's available on other websites or public sources.

