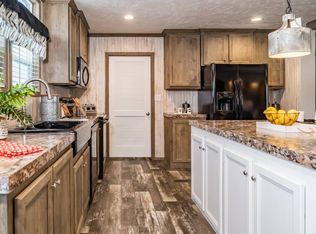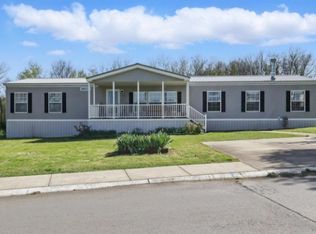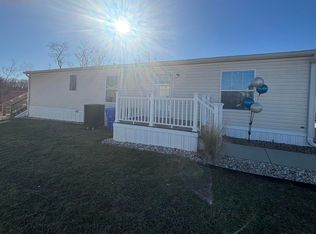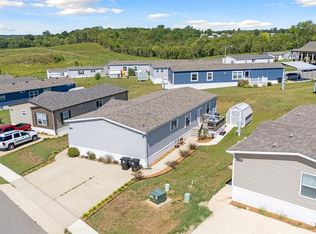109 Todd Carter Rd, Columbia, TN 38401
What's special
- 75 days |
- 656 |
- 40 |
Zillow last checked: February 20, 2026 at 04:30am
Listing updated: February 20, 2026 at 04:30am
UMH Properties, Inc.
Travel times
Schedule tour
Select your preferred tour type — either in-person or real-time video tour — then discuss available options with the builder representative you're connected with.
Facts & features
Interior
Bedrooms & bathrooms
- Bedrooms: 4
- Bathrooms: 3
- Full bathrooms: 3
Heating
- Electric
Cooling
- Central Air, Ceiling Fan(s)
Appliances
- Included: Dishwasher, Disposal, Microwave, Refrigerator
Features
- Ceiling Fan(s), Walk-In Closet(s)
Interior area
- Total interior livable area: 2,592 sqft
Property
Details
- Parcel number: 07607511T082
Construction
Type & style
- Home type: MobileManufactured
- Property subtype: Manufactured Home
Materials
- Vinyl Siding
Condition
- New Construction
- New construction: Yes
- Year built: 2018
Details
- Builder name: UMH Properties, Inc.
Community & HOA
Community
- Subdivision: Countryside Village
Location
- Region: Columbia
Financial & listing details
- Price per square foot: $81/sqft
- Tax assessed value: $109,500
- Annual tax amount: $749
- Date on market: 12/9/2025
About the community
Source: UMH Properties Inc
3 homes in this community
Available homes
| Listing | Price | Bed / bath | Status |
|---|---|---|---|
Current home: 109 Todd Carter Rd | $209,900 | 4 bed / 3 bath | Unknown |
| 105 Culver Rd | $134,527 | 3 bed / 2 bath | Move-in ready |
| 109 Culver Rd | $134,527 | 3 bed / 2 bath | Move-in ready |
Source: UMH Properties Inc
Contact builder

By pressing Contact builder, you agree that Zillow Group and other real estate professionals may call/text you about your inquiry, which may involve use of automated means and prerecorded/artificial voices and applies even if you are registered on a national or state Do Not Call list. You don't need to consent as a condition of buying any property, goods, or services. Message/data rates may apply. You also agree to our Terms of Use.
Learn how to advertise your homesEstimated market value
Not available
Estimated sales range
Not available
$2,475/mo
Price history
| Date | Event | Price |
|---|---|---|
| 1/11/2026 | Price change | $209,900-8.3%$81/sqft |
Source: | ||
| 10/8/2025 | Price change | $229,000-0.4%$88/sqft |
Source: | ||
| 9/22/2025 | Price change | $229,900-11.5%$89/sqft |
Source: Owner Report a problem | ||
| 8/23/2025 | Listed for sale | $259,900$100/sqft |
Source: Owner Report a problem | ||
| 8/16/2025 | Listing removed | $259,900$100/sqft |
Source: | ||
Public tax history
| Year | Property taxes | Tax assessment |
|---|---|---|
| 2025 | $749 | $27,375 |
| 2024 | $749 | $27,375 |
| 2023 | $749 | $27,375 |
Find assessor info on the county website
Monthly payment
Neighborhood: 38401
Nearby schools
GreatSchools rating
- 4/10Whitthorne Middle SchoolGrades: 5-8Distance: 2 mi
- 4/10Columbia Central High SchoolGrades: 9-12Distance: 2.2 mi
- 3/10Riverside Elementary SchoolGrades: PK-4Distance: 2.7 mi




