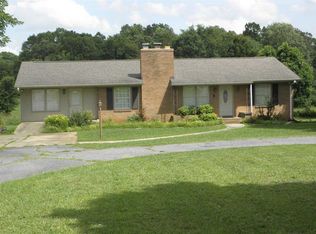Sitting on five acres of picturesque, private property, this traditional style farm house is accented with current updates and is approximately 4000 +/- square feet - perfectly ready to welcome your family. The front portion of the home is over one hundred years old and original hardwood floors maintain the history and character of the home. The updates to this home include an open concept living area with updated kitchen, granite counter tops and new cabinetry, as well as an island with a prep sink. Kitchen opens to family area and large gas fireplace. Also on the main level is the master suite with amenities that one would expect with this home, including a double granite vanity, whirlpool jetted tub, separate glass shower and custom walk-in closet. Half bath is located on the main floor and additional flex space is available to fit your personal needs. The over sized laundry has ability to accommodate two washers and two dryers and extra sink. Screen porch allow for moments to step away for private relaxation, coffee in the morning or just enjoying the beautiful property. Additional bedrooms upstairs are spacious and include excellent closet storage. Also, upstairs bathroom include double sink and shower/tub combo. Bonus room can serve as office, man cave or media room. Property features a four stall aisle barn, including rubber mats, tack and feeding rooms and custom iron barred sliding doors and outdoor wash pad. This property could be a horse lover's dream home.
This property is off market, which means it's not currently listed for sale or rent on Zillow. This may be different from what's available on other websites or public sources.

