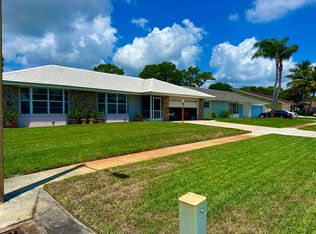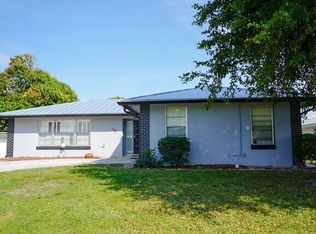Sold for $500,000
$500,000
109 Timber Run W, Riviera Beach, FL 33407
3beds
1,666sqft
Single Family Residence
Built in 1979
7,500 Square Feet Lot
$496,600 Zestimate®
$300/sqft
$2,746 Estimated rent
Home value
$496,600
$442,000 - $556,000
$2,746/mo
Zestimate® history
Loading...
Owner options
Explore your selling options
What's special
Fantastic one story 3 bed, 2 bath, 2 car garage, 1,666 sqft, water facing home. Walk-in and appreciate the floor plan with high vaulted ceilings, natural marble floors throughout the living area and modern Vinyl plank flooring in bedrooms. The over sized kitchen comes with 42'' cabinets, granite countertops with matching backsplash plus SS appliances and overlooks family room, allowing for great entertainment. The home offers a split floor plan, with spacious master with ''spa marble accented'' bathroom and large closet one side and 2 guest bedrooms with fully updated bathroom on the other. Enjoy gorgeous water views in your screened covered patio enclosed by the all fenced-in yard. Includes Nest thermostat, NEW ROOF 2020 and NEW A/C, low HOA fees, and recently painted in/out. Take a look!
Zillow last checked: 8 hours ago
Listing updated: February 13, 2025 at 08:56am
Listed by:
Daniel Kracer 717-364-8211,
Keller Williams Realty Services
Bought with:
Kechia Thompson
Keller Williams Realty Consultants
Source: BeachesMLS,MLS#: RX-11050852 Originating MLS: Beaches MLS
Originating MLS: Beaches MLS
Facts & features
Interior
Bedrooms & bathrooms
- Bedrooms: 3
- Bathrooms: 2
- Full bathrooms: 2
Primary bedroom
- Level: M
- Area: 143
- Dimensions: 11 x 13
Bedroom 2
- Level: M
- Area: 121
- Dimensions: 11 x 11
Bedroom 3
- Level: M
- Area: 121
- Dimensions: 11 x 11
Dining room
- Level: M
- Area: 88
- Dimensions: 8 x 11
Family room
- Level: M
- Area: 156
- Dimensions: 12 x 13
Kitchen
- Level: M
- Area: 156
- Dimensions: 12 x 13
Living room
- Level: M
- Area: 143
- Dimensions: 13 x 11
Patio
- Level: M
- Area: 140
- Dimensions: 14 x 10
Utility room
- Level: M
- Area: 35
- Dimensions: 7 x 5
Heating
- Central, Electric
Cooling
- Ceiling Fan(s), Central Air, Electric
Appliances
- Included: Dishwasher, Dryer, Microwave, Electric Range, Refrigerator, Washer, Electric Water Heater
- Laundry: Inside
Features
- Closet Cabinets, Entrance Foyer, Split Bedroom, Walk-In Closet(s)
- Flooring: Marble, Vinyl
- Windows: Blinds, Shutters, Panel Shutters (Complete), Storm Shutters
Interior area
- Total structure area: 2,435
- Total interior livable area: 1,666 sqft
Property
Parking
- Total spaces: 2
- Parking features: 2+ Spaces, Driveway, Garage - Attached, RV/Boat, Vehicle Restrictions, Maximum # Vehicles
- Attached garage spaces: 2
- Has uncovered spaces: Yes
Features
- Levels: < 4 Floors
- Stories: 1
- Patio & porch: Covered Patio, Screened Patio
- Exterior features: Auto Sprinkler, Exterior Catwalk
- Fencing: Fenced
- Has view: Yes
- View description: Garden, Lake
- Has water view: Yes
- Water view: Lake
- Waterfront features: Lake Front
Lot
- Size: 7,500 sqft
- Features: < 1/4 Acre
- Residential vegetation: Fruit Tree(s)
Details
- Parcel number: 56424236050001860
- Zoning: RS-5(c
Construction
Type & style
- Home type: SingleFamily
- Architectural style: Ranch,Traditional
- Property subtype: Single Family Residence
Materials
- Frame, Wood Siding
- Roof: Comp Shingle
Condition
- Resale
- New construction: No
- Year built: 1979
Utilities & green energy
- Sewer: Public Sewer
- Water: Public
- Utilities for property: Cable Connected, Electricity Connected
Community & neighborhood
Security
- Security features: None, Fire Alarm
Community
- Community features: Bike - Jog, Park, Picnic Area, Playground, Tennis Court(s)
Location
- Region: Riviera Beach
- Subdivision: Lone Pine Estates
HOA & financial
HOA
- Has HOA: Yes
- HOA fee: $25 monthly
- Services included: Common Areas
Other fees
- Application fee: $150
Other
Other facts
- Listing terms: Cash,Conventional,FHA,VA Loan
Price history
| Date | Event | Price |
|---|---|---|
| 2/12/2025 | Sold | $500,000+0%$300/sqft |
Source: | ||
| 2/9/2025 | Pending sale | $499,900$300/sqft |
Source: | ||
| 1/10/2025 | Listed for sale | $499,900+7.5%$300/sqft |
Source: | ||
| 3/8/2023 | Sold | $465,000-3.1%$279/sqft |
Source: | ||
| 2/8/2023 | Pending sale | $479,900$288/sqft |
Source: | ||
Public tax history
| Year | Property taxes | Tax assessment |
|---|---|---|
| 2024 | $8,348 +30.2% | $393,250 +43.3% |
| 2023 | $6,413 +8.8% | $274,430 +10% |
| 2022 | $5,897 +14.3% | $249,482 +10% |
Find assessor info on the county website
Neighborhood: Lone Pine
Nearby schools
GreatSchools rating
- 5/10Grove Park Elementary SchoolGrades: PK-5Distance: 2.3 mi
- 5/10Bear Lakes Middle SchoolGrades: 6-8Distance: 2.3 mi
- 1/10Palm Beach Lakes High SchoolGrades: 9-12Distance: 0.8 mi
Schools provided by the listing agent
- Elementary: Grove Park Elementary School
- Middle: Bear Lakes Middle School
- High: Palm Beach Lakes High School
Source: BeachesMLS. This data may not be complete. We recommend contacting the local school district to confirm school assignments for this home.
Get a cash offer in 3 minutes
Find out how much your home could sell for in as little as 3 minutes with a no-obligation cash offer.
Estimated market value$496,600
Get a cash offer in 3 minutes
Find out how much your home could sell for in as little as 3 minutes with a no-obligation cash offer.
Estimated market value
$496,600


