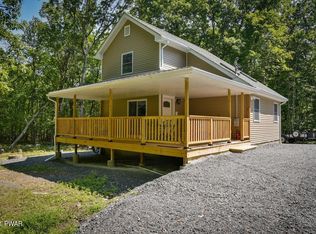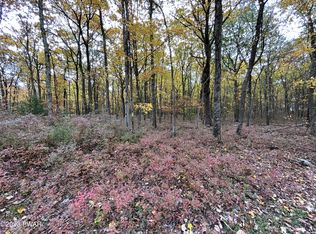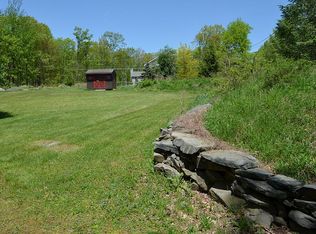Stunning Contemporary with stone & hardy plank shake siding. Set off the road on 5+ Acres. Open floor plan, lots of windows, hardwood oak flooring. Custom kitchen, propane cook top, granite counter tops, Breakfast Nook, GREAT RM w/ projector, surround sound, propane FP. Master Suite, Walk-in-Shower, sliding door out to deck & hot tub. Private setting, central AC, 1st Floor Laundry/Mudroom. 2 Car Garage. Plus rights to TWIN LAKES. Minutes to Charming Milford Boro.Convenient Location easy access to 84.
This property is off market, which means it's not currently listed for sale or rent on Zillow. This may be different from what's available on other websites or public sources.


