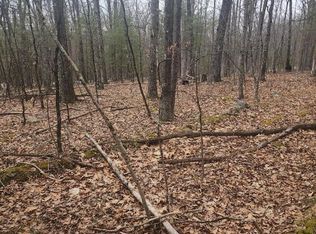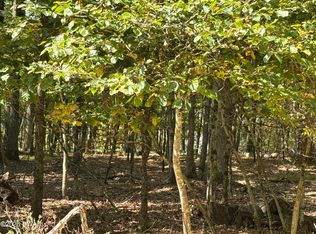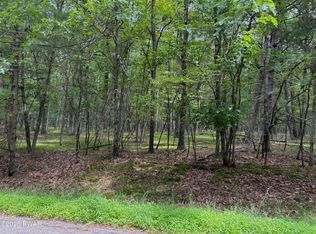Sold for $359,000
$359,000
109 Timber Ridge Dr, Hawley, PA 18428
3beds
2,228sqft
Single Family Residence
Built in 1974
2.25 Acres Lot
$387,900 Zestimate®
$161/sqft
$2,880 Estimated rent
Home value
$387,900
$322,000 - $465,000
$2,880/mo
Zestimate® history
Loading...
Owner options
Explore your selling options
What's special
Spectacular!!! Truly Unique Contemporary Chalet on Private 2.25 Acres! Lake Rights. This one has it all: Oversized 2 car detached garage with workshop space. Fenced and latticed outdoor pergola/garden setup. Treehouse platform with swing for kids, yard for dogs, wrap around deck, and large screened porch for enjoying the outdoors no matter what the weather! The house has so many awesome details. Multi levels rooms ensure privacy, while large open concept space invites unity and memorable times together. Open kitchen, dining area, and living room with fireplace, cathedral ceiling, wood beams. and hard wood floors. 3 bedrooms, Florida room, 2 full baths and many finished walk out lower level bonus rooms to use however you choose: as extra sleeping space for guests, office space, exercise room, theatre room, family room, hobby room, or storage. Many upgrades including: Two newly added mini split air/heat units. New roof ,septic., electric panel and more! Enjoy Lake rights on beautiful Tink Wig nature lake. Also, community outdoor swimming pool and clubhouse. Low taxes, commutable distance to NYC and other major metro areas. Hurry, don't wait to start enjoying this 4 season home!
Zillow last checked: 8 hours ago
Listing updated: December 30, 2024 at 08:23am
Listed by:
Stephanie Matolyak 570-647-5353,
Davis R. Chant - Lake Wallenpaupack
Bought with:
Lisa McAteer, RS344103
Keller Williams RE 402 Broad
Elizabeth Herman, RS369279
Keller Williams RE 402 Broad
Source: PWAR,MLS#: PW242809
Facts & features
Interior
Bedrooms & bathrooms
- Bedrooms: 3
- Bathrooms: 2
- Full bathrooms: 2
Bedroom 1
- Area: 134.29
- Dimensions: 13 x 10.33
Bedroom 2
- Area: 379.67
- Dimensions: 16.33 x 23.25
Bedroom 3
- Description: Doubles as a Florida Room
- Area: 299.92
- Dimensions: 19.25 x 15.58
Bathroom 1
- Area: 49.85
- Dimensions: 8.67 x 5.75
Bathroom 2
- Area: 33.93
- Dimensions: 5.75 x 5.9
Bonus room
- Area: 322.27
- Dimensions: 27.83 x 11.58
Dining room
- Area: 110.68
- Dimensions: 12.9 x 8.58
Exercise room
- Description: And office space
- Area: 318.45
- Dimensions: 27.5 x 11.58
Family room
- Description: Additional outside entrance
- Area: 262.59
- Dimensions: 17.9 x 14.67
Kitchen
- Area: 140.88
- Dimensions: 16.42 x 8.58
Laundry
- Area: 70.42
- Dimensions: 12.42 x 5.67
Living room
- Area: 387.9
- Dimensions: 20.33 x 19.08
Other
- Description: screened porch
- Area: 156.36
- Dimensions: 16.17 x 9.67
Heating
- Baseboard, Wood Stove, Heat Pump, Ductless
Cooling
- Ceiling Fan(s), Wall Unit(s), Heat Pump, Electric, Ductless
Appliances
- Included: Dishwasher, Wine Refrigerator, Washer/Dryer Stacked, Stainless Steel Appliance(s), Self Cleaning Oven, Free-Standing Refrigerator, Free-Standing Electric Range, Exhaust Fan, Electric Water Heater, Electric Oven
- Laundry: Laundry Room
Features
- Cathedral Ceiling(s), Open Floorplan, Ceiling Fan(s)
- Flooring: Carpet, Simulated Wood, Tile, Hardwood
- Basement: Daylight,Walk-Out Access,Heated,Full,Finished
- Has fireplace: Yes
- Fireplace features: Bedroom, Raised Hearth, Wood Burning, Masonry, Living Room, Free Standing
Interior area
- Total structure area: 2,228
- Total interior livable area: 2,228 sqft
- Finished area above ground: 1,286
- Finished area below ground: 942
Property
Parking
- Parking features: Detached, Unpaved, On Site, Off Street, Gravel, Garage, Driveway
- Has garage: Yes
- Has uncovered spaces: Yes
Features
- Levels: Three Or More
- Stories: 2
- Patio & porch: Deck, Screened
- Exterior features: Rain Gutters
- Pool features: Association, Outdoor Pool, Community
- Body of water: Tink Wig Lake
Lot
- Size: 2.25 Acres
- Features: Back Yard, Wooded, Level, Garden, Gentle Sloping
Details
- Additional structures: Garage(s)
- Parcel number: 016040162
- Other equipment: Dehumidifier
Construction
Type & style
- Home type: SingleFamily
- Architectural style: Chalet,Contemporary
- Property subtype: Single Family Residence
Materials
- Wood Siding
Condition
- New construction: No
- Year built: 1974
Utilities & green energy
- Electric: Circuit Breakers
Community & neighborhood
Community
- Community features: Clubhouse, Pool, Lake
Location
- Region: Hawley
- Subdivision: Tink Wig Mountain Lake Estates
HOA & financial
HOA
- Has HOA: Yes
- HOA fee: $854 annually
- Amenities included: Basketball Court, Shuffleboard Court, Other, Pool, Playground, Clubhouse
- Services included: Trash
Price history
| Date | Event | Price |
|---|---|---|
| 12/30/2024 | Sold | $359,000$161/sqft |
Source: | ||
| 11/20/2024 | Pending sale | $359,000$161/sqft |
Source: | ||
| 10/13/2024 | Price change | $359,000-5.3%$161/sqft |
Source: | ||
| 9/5/2024 | Listed for sale | $379,000+15.9%$170/sqft |
Source: | ||
| 6/11/2021 | Sold | $327,000+9.2%$147/sqft |
Source: | ||
Public tax history
| Year | Property taxes | Tax assessment |
|---|---|---|
| 2025 | $4,003 +8% | $31,130 |
| 2024 | $3,705 +3.7% | $31,130 |
| 2023 | $3,573 +2.2% | $31,130 |
Find assessor info on the county website
Neighborhood: 18428
Nearby schools
GreatSchools rating
- NAWallenpaupack Pri SchoolGrades: K-2Distance: 3.1 mi
- 6/10Wallenpaupack Area Middle SchoolGrades: 6-8Distance: 3.3 mi
- 7/10Wallenpaupack Area High SchoolGrades: 9-12Distance: 3.6 mi
Get a cash offer in 3 minutes
Find out how much your home could sell for in as little as 3 minutes with a no-obligation cash offer.
Estimated market value$387,900
Get a cash offer in 3 minutes
Find out how much your home could sell for in as little as 3 minutes with a no-obligation cash offer.
Estimated market value
$387,900


