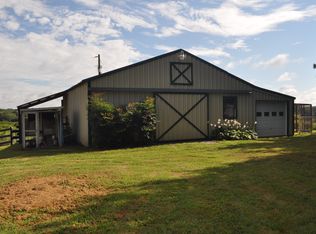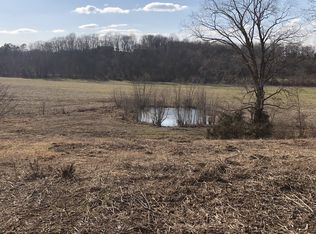Closed
$695,000
109 Thompson Branch Rd, Portland, TN 37148
4beds
2,590sqft
Single Family Residence, Residential
Built in 2024
5.08 Acres Lot
$681,300 Zestimate®
$268/sqft
$2,979 Estimated rent
Home value
$681,300
$634,000 - $736,000
$2,979/mo
Zestimate® history
Loading...
Owner options
Explore your selling options
What's special
Custom Home Ideal for Entertaining, w/ Spacious Custom Kitchen open to Huge Dining Area And Living Room. Details upon Details, w/ custom trim and wood works throughout. Amazing views out of every Andersen Window. Walking distance to large creek, for kayaking fishing or just a leisurely sunset stroll. Minutes to I65 but quite countryside living. Great setup for Horses, partially fenced. Andersen custom Windows, Custom Appliances incl 4ft 8 burner range, Custom Tile showers in every bath, LVP Everywhere else. Large Covered back porch w/ built in speakers and string lights, Lots of Storage, Custom Wood in every closet, stained Concrete, Upgraded Granite, Large Bonus room w/ closet offering the option of an extra bedroom, Conditioned Crawlspace. Don't miss you're chance at a New Custom Home w/ Breath taking views on 5 Acres of land with rare road frontage! Multiple sites for a detached shop and Perfect layout for infinity pool w/ breath taking views. Reduced below appraisal!!
Zillow last checked: 8 hours ago
Listing updated: December 19, 2024 at 11:34am
Listing Provided by:
Joshua B. Russell 615-310-7358,
Wally Gilliam Realty & Auction
Bought with:
Ashley Luther, 320180
CHORD Real Estate
Source: RealTracs MLS as distributed by MLS GRID,MLS#: 2704294
Facts & features
Interior
Bedrooms & bathrooms
- Bedrooms: 4
- Bathrooms: 3
- Full bathrooms: 3
- Main level bedrooms: 3
Bedroom 1
- Features: Walk-In Closet(s)
- Level: Walk-In Closet(s)
- Area: 204 Square Feet
- Dimensions: 12x17
Bedroom 2
- Features: Extra Large Closet
- Level: Extra Large Closet
- Area: 156 Square Feet
- Dimensions: 12x13
Bedroom 3
- Features: Extra Large Closet
- Level: Extra Large Closet
- Area: 156 Square Feet
- Dimensions: 12x13
Bedroom 4
- Features: Walk-In Closet(s)
- Level: Walk-In Closet(s)
- Area: 182 Square Feet
- Dimensions: 13x14
Bonus room
- Features: Second Floor
- Level: Second Floor
- Area: 330 Square Feet
- Dimensions: 15x22
Dining room
- Features: Combination
- Level: Combination
- Area: 196 Square Feet
- Dimensions: 14x14
Kitchen
- Area: 255 Square Feet
- Dimensions: 15x17
Living room
- Area: 378 Square Feet
- Dimensions: 18x21
Heating
- Central, Propane
Cooling
- Central Air
Appliances
- Included: Dishwasher, Microwave, Refrigerator, Double Oven, Electric Oven, Range
- Laundry: Electric Dryer Hookup, Washer Hookup
Features
- Built-in Features, Ceiling Fan(s), Extra Closets, Open Floorplan, Pantry, Walk-In Closet(s), Kitchen Island
- Flooring: Laminate, Tile
- Basement: Crawl Space
- Number of fireplaces: 1
- Fireplace features: Insert, Gas, Living Room
Interior area
- Total structure area: 2,590
- Total interior livable area: 2,590 sqft
- Finished area above ground: 2,590
Property
Parking
- Total spaces: 5
- Parking features: Garage Door Opener, Attached, Concrete
- Attached garage spaces: 2
- Uncovered spaces: 3
Features
- Levels: Two
- Stories: 2
- Patio & porch: Porch, Covered
- Has view: Yes
- View description: Valley
Lot
- Size: 5.08 Acres
- Dimensions: 400 x 650
- Features: Corner Lot, Views
Details
- Parcel number: 002 00501 000
- Special conditions: Owner Agent
Construction
Type & style
- Home type: SingleFamily
- Architectural style: Cottage
- Property subtype: Single Family Residence, Residential
Materials
- Masonite
- Roof: Shingle
Condition
- New construction: Yes
- Year built: 2024
Utilities & green energy
- Sewer: Septic Tank
- Water: Public
- Utilities for property: Water Available
Green energy
- Energy efficient items: Water Heater, Windows
Community & neighborhood
Location
- Region: Portland
- Subdivision: None
Price history
| Date | Event | Price |
|---|---|---|
| 12/13/2024 | Sold | $695,000-0.7%$268/sqft |
Source: | ||
| 11/18/2024 | Listing removed | $699,900$270/sqft |
Source: | ||
| 11/16/2024 | Contingent | $699,900$270/sqft |
Source: | ||
| 11/9/2024 | Price change | $699,900-8.6%$270/sqft |
Source: | ||
| 10/22/2024 | Listed for sale | $765,900$296/sqft |
Source: | ||
Public tax history
| Year | Property taxes | Tax assessment |
|---|---|---|
| 2024 | $722 +81.3% | $50,775 +187.3% |
| 2023 | $398 -11.7% | $17,675 -77.9% |
| 2022 | $451 -0.1% | $79,800 |
Find assessor info on the county website
Neighborhood: 37148
Nearby schools
GreatSchools rating
- 8/10Watt Hardison Elementary SchoolGrades: K-5Distance: 4.1 mi
- 7/10Portland West Middle SchoolGrades: 6-8Distance: 4.7 mi
- 4/10Portland High SchoolGrades: 9-12Distance: 4.9 mi
Schools provided by the listing agent
- Elementary: Watt Hardison Elementary
- Middle: Portland West Middle School
- High: Portland High School
Source: RealTracs MLS as distributed by MLS GRID. This data may not be complete. We recommend contacting the local school district to confirm school assignments for this home.
Get a cash offer in 3 minutes
Find out how much your home could sell for in as little as 3 minutes with a no-obligation cash offer.
Estimated market value$681,300
Get a cash offer in 3 minutes
Find out how much your home could sell for in as little as 3 minutes with a no-obligation cash offer.
Estimated market value
$681,300

