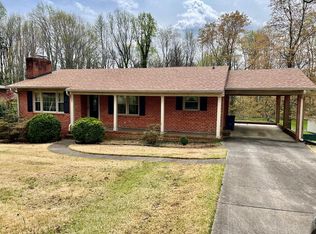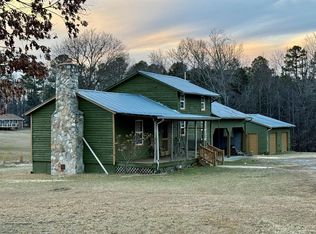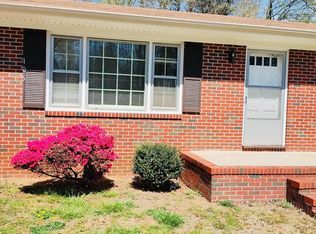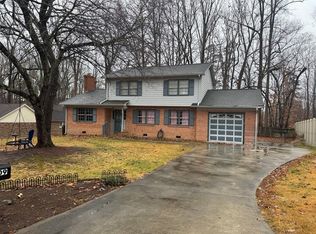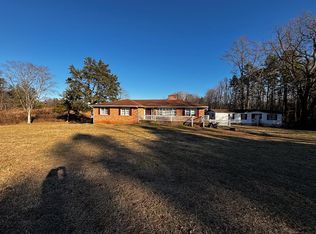New flooring, paint and half bathroom added to this this beautiful brick home in the heart of South Boston. Enjoy the feel of being in the country with mature landscaping and sound of birds singing in the morning. One floor living with three bedrooms and one and half bath on the main level. Only one step from the sunroom into the home. Enjoy listening to the outdoors as you sit in the sunroom or find yourself entertaining. Come and check out the updates that have been made to the home.
Pending
$195,000
109 Sycamore Rd, South Boston, VA 24592
3beds
1,419sqft
Est.:
Single Family Residence
Built in 1971
-- sqft lot
$186,500 Zestimate®
$137/sqft
$-- HOA
What's special
Beautiful brick homeOne floor livingMature landscapingHalf bathroomNew flooringThree bedroomsOne and half bath
- 662 days |
- 11 |
- 0 |
Zillow last checked: 9 hours ago
Listing updated: July 10, 2024 at 06:41pm
Listed by:
Katrina Fields 434-944-2404 katrina.fields@exprealty.com,
eXp Realty LLC-Stafford
Source: LMLS,MLS#: 344763 Originating MLS: Lynchburg Board of Realtors
Originating MLS: Lynchburg Board of Realtors
Facts & features
Interior
Bedrooms & bathrooms
- Bedrooms: 3
- Bathrooms: 2
- Full bathrooms: 1
- 1/2 bathrooms: 1
Primary bedroom
- Level: First
- Area: 154
- Dimensions: 14 x 11
Bedroom
- Dimensions: 0 x 0
Bedroom 2
- Level: First
- Area: 125.04
- Dimensions: 12.14 x 10.3
Bedroom 3
- Level: First
- Area: 126.69
- Dimensions: 12.3 x 10.3
Bedroom 4
- Area: 0
- Dimensions: 0 x 0
Bedroom 5
- Area: 0
- Dimensions: 0 x 0
Dining room
- Level: First
- Area: 115.5
- Dimensions: 11 x 10.5
Family room
- Area: 0
- Dimensions: 0 x 0
Great room
- Area: 0
- Dimensions: 0 x 0
Kitchen
- Level: First
- Area: 82.5
- Dimensions: 11 x 7.5
Living room
- Level: First
- Area: 190.5
- Dimensions: 12.7 x 15
Office
- Area: 0
- Dimensions: 0 x 0
Heating
- Electric Baseboard
Cooling
- Window Unit(s)
Appliances
- Included: Electric Range, Refrigerator, Wall Oven, Electric Water Heater
- Laundry: In Basement, Dryer Hookup, Washer Hookup
Features
- Ceiling Fan(s), Main Level Bedroom, Main Level Den, Tile Bath(s)
- Flooring: Hardwood
- Basement: Exterior Entry,Finished,Walk-Out Access
- Attic: Access
- Number of fireplaces: 1
- Fireplace features: 1 Fireplace
Interior area
- Total structure area: 1,419
- Total interior livable area: 1,419 sqft
- Finished area above ground: 1,125
- Finished area below ground: 294
Property
Features
- Levels: One
- Patio & porch: Screened Porch
- Exterior features: Garden
Lot
- Features: Landscaped
Details
- Parcel number: 3462
Construction
Type & style
- Home type: SingleFamily
- Architectural style: Ranch
- Property subtype: Single Family Residence
Materials
- Brick
- Roof: Shingle
Condition
- Year built: 1971
Utilities & green energy
- Electric: Other
- Sewer: City
- Water: City
Community & HOA
Location
- Region: South Boston
Financial & listing details
- Price per square foot: $137/sqft
- Tax assessed value: $174,520
- Annual tax amount: $592
- Date on market: 4/1/2024
- Cumulative days on market: 406 days
Estimated market value
$186,500
Estimated sales range
Not available
$1,748/mo
Price history
Price history
| Date | Event | Price |
|---|---|---|
| 7/10/2024 | Pending sale | $195,000$137/sqft |
Source: | ||
| 6/13/2024 | Price change | $195,000-2%$137/sqft |
Source: | ||
| 4/22/2024 | Price change | $199,000-5.2%$140/sqft |
Source: | ||
| 3/19/2024 | Price change | $210,000-2.3%$148/sqft |
Source: | ||
| 1/12/2024 | Price change | $215,000-4.4%$152/sqft |
Source: | ||
Public tax history
Public tax history
| Year | Property taxes | Tax assessment |
|---|---|---|
| 2024 | $873 +80.7% | $174,520 +80.7% |
| 2023 | $483 | $96,587 |
| 2022 | $483 +22.5% | $96,587 +22.5% |
Find assessor info on the county website
BuyAbility℠ payment
Est. payment
$1,109/mo
Principal & interest
$961
Property taxes
$80
Home insurance
$68
Climate risks
Neighborhood: 24592
Nearby schools
GreatSchools rating
- 5/10South Boston Elementary SchoolGrades: K-5Distance: 1.6 mi
- 4/10Halifax County Middle SchoolGrades: 6-8Distance: 0.3 mi
- 3/10Halifax County High SchoolGrades: 9-12Distance: 0.4 mi
