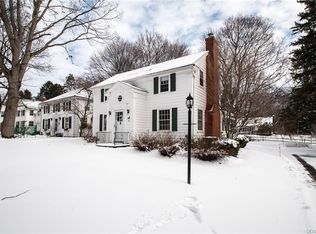Spacious Brighton Cape. Penfield Schools, Oak Hardwoods. Large 1st level Bedroom Suite. 2nd floor bedrooms w/adjoining bath. Eat-In Kitchen. Amazing Professionally Designed Gardens. Tear Off Roof. New Stainless Refrig. Gas Stove/Range. Partially Fenced for Pups and Youngsters. Tankless H2O. First Floor Laundry and Doggie Bath Area. Newer Windows, Fabulous Bay Style Window. Private Lovely Views. Counters Galore. In-Law Area. Excellent Mechanicals. Walking Trails Directly Out The Rear Door.
This property is off market, which means it's not currently listed for sale or rent on Zillow. This may be different from what's available on other websites or public sources.
