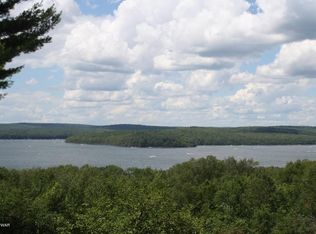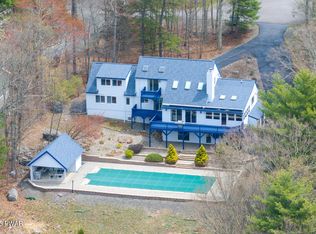Million Dollar Views of Lake Wallenpaupack & Boat Slip included! Private yet close to the lake, town & restaurants, this 4 bedroom 2.5 bath ranch is the perfect getaway. This custom built home features a massive great room w/breathtaking views, a stone wood FP, cathedral T&G ceilings, floor to ceiling windows & skylights letting beautiful natural light in. Custom touches adorn this home w/a well planned master bedroom overlooking the lake that includes a propane stove, his/her closets & an en suite bath w/custom shower & dual sinks. Additional features include radiant heat in the LR & master BR, HW floors, Vermont Castings stove, central AC, cedar siding & 2-car garage. Head outside & enjoy beautiful apple trees, a large deck w/hot tub, stone fire pit & shed for toys. Central water & sewer
This property is off market, which means it's not currently listed for sale or rent on Zillow. This may be different from what's available on other websites or public sources.

