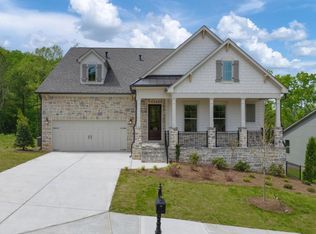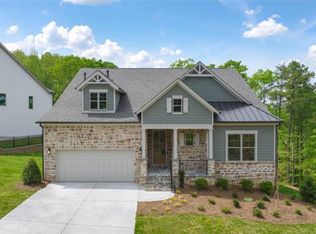Closed
$699,000
109 Summit View Ct, Canton, GA 30114
3beds
2,720sqft
Single Family Residence, Residential
Built in 2023
1,873.08 Square Feet Lot
$755,500 Zestimate®
$257/sqft
$2,552 Estimated rent
Home value
$755,500
$710,000 - $801,000
$2,552/mo
Zestimate® history
Loading...
Owner options
Explore your selling options
What's special
Home ready now!! Final opportunities for mountain views with all the in-town conveniences you could ask for. Welcome to Horizon at Laurel Canyon. This homesite offers beautiful views along with our Cambridge D plan. This ranch plan with 10' ceilings has a beautiful dining room, The primary bedroom with sitting area has a large walk-in closet. There are also two additional bedrooms with a jack and jill bath and a powder room. Enjoy living in the gourmet kitchen with breakfast area that overlooks the large family room. Or step outside and breath the mountain air on the large, covered deck. Offering a $5,000 broker bonus.
Zillow last checked: 8 hours ago
Listing updated: November 08, 2023 at 03:36am
Listing Provided by:
Camille Gard,
Berkshire Hathaway HomeServices Georgia Properties,
Gregg Shelton,
Berkshire Hathaway HomeServices Georgia Properties
Bought with:
STEPHANIE L MCCARTY, 246247
Berkshire Hathaway HomeServices Georgia Properties
Source: FMLS GA,MLS#: 7269207
Facts & features
Interior
Bedrooms & bathrooms
- Bedrooms: 3
- Bathrooms: 3
- Full bathrooms: 2
- 1/2 bathrooms: 1
- Main level bathrooms: 2
- Main level bedrooms: 3
Primary bedroom
- Features: Master on Main, Sitting Room, Split Bedroom Plan
- Level: Master on Main, Sitting Room, Split Bedroom Plan
Bedroom
- Features: Master on Main, Sitting Room, Split Bedroom Plan
Primary bathroom
- Features: Double Vanity, Separate Tub/Shower
Dining room
- Features: Open Concept, Separate Dining Room
Kitchen
- Features: Breakfast Bar, Cabinets Other, Eat-in Kitchen, Kitchen Island, Pantry Walk-In, Stone Counters, View to Family Room
Heating
- Central, Forced Air, Natural Gas
Cooling
- Ceiling Fan(s), Central Air
Appliances
- Included: Dishwasher, Disposal, Double Oven, Gas Cooktop, Gas Water Heater, Microwave
- Laundry: Laundry Room, Main Level
Features
- Double Vanity, Entrance Foyer, High Ceilings 10 ft Main, High Speed Internet, His and Hers Closets, Tray Ceiling(s), Walk-In Closet(s)
- Flooring: Carpet, Ceramic Tile, Hardwood
- Windows: Insulated Windows
- Basement: Bath/Stubbed,Daylight,Exterior Entry,Full
- Attic: Pull Down Stairs
- Number of fireplaces: 1
- Fireplace features: Factory Built, Family Room, Gas Log, Gas Starter, Glass Doors, Great Room
- Common walls with other units/homes: No Common Walls
Interior area
- Total structure area: 2,720
- Total interior livable area: 2,720 sqft
- Finished area above ground: 2,720
- Finished area below ground: 0
Property
Parking
- Total spaces: 2
- Parking features: Attached, Covered, Garage, Garage Door Opener, Garage Faces Front, Kitchen Level
- Attached garage spaces: 2
Accessibility
- Accessibility features: Accessible Bedroom, Accessible Doors, Accessible Hallway(s), Accessible Kitchen, Accessible Washer/Dryer
Features
- Levels: One
- Stories: 1
- Patio & porch: Covered, Front Porch, Rear Porch
- Exterior features: None, No Dock
- Pool features: None
- Spa features: None
- Fencing: None
- Has view: Yes
- View description: Mountain(s), Rural, Trees/Woods
- Waterfront features: None
- Body of water: None
Lot
- Size: 1,873 sqft
- Features: Back Yard, Landscaped
Details
- Additional structures: None
- Parcel number: 14N10J 091
- Other equipment: Irrigation Equipment
- Horse amenities: None
Construction
Type & style
- Home type: SingleFamily
- Architectural style: Craftsman,Ranch,Traditional
- Property subtype: Single Family Residence, Residential
Materials
- Fiber Cement, Shingle Siding, Stone
- Foundation: Concrete Perimeter
- Roof: Composition,Metal,Ridge Vents
Condition
- New Construction
- New construction: Yes
- Year built: 2023
Details
- Builder name: Patrick Malloy Communities
- Warranty included: Yes
Utilities & green energy
- Electric: 110 Volts, 220 Volts in Garage
- Sewer: Public Sewer
- Water: Public
- Utilities for property: Cable Available, Electricity Available, Natural Gas Available, Phone Available, Underground Utilities, Water Available
Green energy
- Energy efficient items: Windows
- Energy generation: None
Community & neighborhood
Security
- Security features: Carbon Monoxide Detector(s), Smoke Detector(s)
Community
- Community features: Catering Kitchen, Clubhouse, Fitness Center, Golf, Homeowners Assoc, Meeting Room, Near Shopping, Pickleball, Restaurant, Sidewalks, Street Lights, Tennis Court(s)
Location
- Region: Canton
- Subdivision: Horizon At Laurel Canyon
HOA & financial
HOA
- Has HOA: Yes
- HOA fee: $976 annually
- Services included: Swim, Tennis
Other
Other facts
- Listing terms: 1031 Exchange,Cash,Conventional,VA Loan
- Ownership: Fee Simple
- Road surface type: Paved
Price history
| Date | Event | Price |
|---|---|---|
| 11/3/2023 | Sold | $699,000$257/sqft |
Source: | ||
| 10/9/2023 | Pending sale | $699,000$257/sqft |
Source: | ||
| 10/4/2023 | Price change | $699,000-6.8%$257/sqft |
Source: | ||
| 8/31/2023 | Listed for sale | $749,950$276/sqft |
Source: | ||
| 8/31/2023 | Listing removed | $749,950$276/sqft |
Source: | ||
Public tax history
| Year | Property taxes | Tax assessment |
|---|---|---|
| 2025 | $2,378 -37.7% | $318,440 -3.5% |
| 2024 | $3,817 -43.9% | $330,000 +39.1% |
| 2023 | $6,809 | $237,240 |
Find assessor info on the county website
Neighborhood: 30114
Nearby schools
GreatSchools rating
- 6/10R. M. Moore Elementary SchoolGrades: PK-5Distance: 4.6 mi
- 7/10Teasley Middle SchoolGrades: 6-8Distance: 2.1 mi
- 7/10Cherokee High SchoolGrades: 9-12Distance: 2.9 mi
Schools provided by the listing agent
- Elementary: R.M. Moore
- Middle: Teasley
- High: Cherokee
Source: FMLS GA. This data may not be complete. We recommend contacting the local school district to confirm school assignments for this home.
Get a cash offer in 3 minutes
Find out how much your home could sell for in as little as 3 minutes with a no-obligation cash offer.
Estimated market value$755,500
Get a cash offer in 3 minutes
Find out how much your home could sell for in as little as 3 minutes with a no-obligation cash offer.
Estimated market value
$755,500

