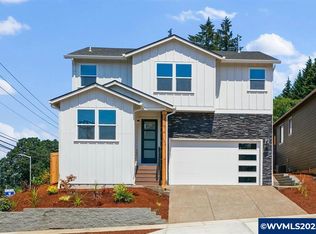New construction in South Salem! 1613sqft 3bd/2bath home by TLS Construction, LLC (CCB#207181) close to Crossler Middle School & next to Bryan Johnston Park w/ walking/biking trails. Beautiful wood lam floors, slab granite in kit, custom cabinetry, tile backsplash in kit, full tile shower in mb, A/C, SS appliances w/fridge, gas fp w/ rock surround, lrg kit pantry & lots of extra storage. Sumpter, Crossler, Sprague schools.
This property is off market, which means it's not currently listed for sale or rent on Zillow. This may be different from what's available on other websites or public sources.

