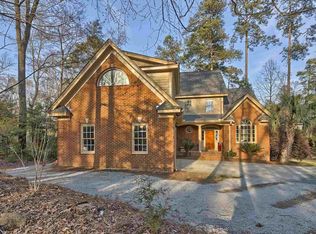Stunning custom all brick 4 bedroom, 3 ½ bath home w/bonus room on a mature landscaped lot. Meticulously cared for, as soon as you walk in you will fall in love w/the beautiful hardwood floors, high ceilings, crown molding & attention to detail at every turn. The dining room features crown molding, wainscoting & arched windows that bring in tons of natural light. The office/formal living room featuring high ceilings, & recessed lights. Cozy up to a warm fire in the great room or step out thru the double French doors onto your large deck made with Trex composite decking. Great room leads into the eat-in kitchen featuring granite counter tops, stainless steel appliances, & gas cook-top on the island, a cookâs dream. Step out into the sun-room & enjoy relaxation & overlook your backyard oasis. Master en-suite features recessed lights, large walk-in his & her closets, private bath, separate vanities, walk-in shower & whirlpool garden tub. Garage has an added 50-amp service. Entertain on the back deck made of Trex composite decking for low maintenance & durability & cozy up next to the beautiful fire pit & enjoy the landscape & additional lighting that adds a special ambiance. Community boat ramp right around the corner. Timberlake clubhouse nearby w/restaurant, bar & golf which is open to the public. Annual or Quarterly Marina dock leases available in Timberlake near the clubhouse available thru MJS. Golf, pool, & tennis club memberships available in Timberlake.
This property is off market, which means it's not currently listed for sale or rent on Zillow. This may be different from what's available on other websites or public sources.
