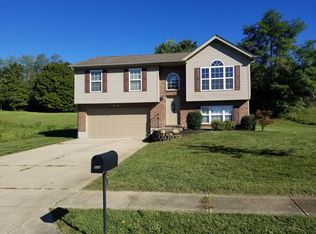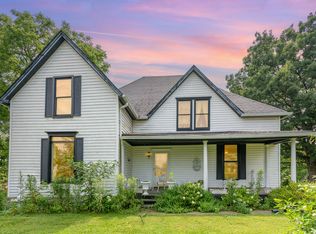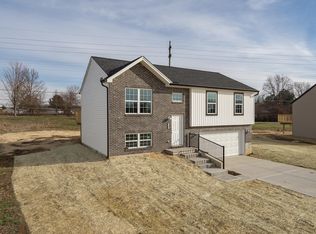Sold for $290,000
$290,000
109 Summerfield Dr, Dry Ridge, KY 41035
5beds
--sqft
Single Family Residence, Residential
Built in 2023
0.27 Acres Lot
$292,300 Zestimate®
$--/sqft
$2,432 Estimated rent
Home value
$292,300
Estimated sales range
Not available
$2,432/mo
Zestimate® history
Loading...
Owner options
Explore your selling options
What's special
Skip the wait for new construction! This like-new 5 bed, 3 bath home is just 1.5 years old and loaded with upgrades—granite countertops, white shaker cabinets, stainless steel appliances, black fixtures, with an open, vaulted living area with neutral paint throughout. Thoughtfully designed with space in mind, it features a finished and painted oversized garage with custom craftsman shelving, plus an extended driveway with a third parking pad for extra vehicles or toys. Impeccably maintained and move-in ready—don't miss this one!
Zillow last checked: 8 hours ago
Listing updated: August 27, 2025 at 10:18pm
Listed by:
Brian Drapp 859-221-9695,
RE/MAX Victory + Affiliates
Bought with:
Travis Arnold, 294565
Coldwell Banker Realty FM
Source: NKMLS,MLS#: 633625
Facts & features
Interior
Bedrooms & bathrooms
- Bedrooms: 5
- Bathrooms: 3
- Full bathrooms: 3
Primary bedroom
- Features: Carpet Flooring
- Level: Upper
- Area: 154
- Dimensions: 14 x 11
Bedroom 2
- Features: Carpet Flooring
- Level: Upper
- Area: 90
- Dimensions: 10 x 9
Bedroom 3
- Features: Carpet Flooring
- Level: Upper
- Area: 90
- Dimensions: 10 x 9
Bedroom 4
- Features: Carpet Flooring
- Level: Lower
- Area: 99
- Dimensions: 11 x 9
Bedroom 5
- Features: Carpet Flooring
- Level: Lower
- Area: 99
- Dimensions: 11 x 9
Bathroom 2
- Features: See Remarks
- Level: Upper
- Area: 45
- Dimensions: 9 x 5
Bathroom 3
- Features: See Remarks
- Level: Lower
- Area: 40
- Dimensions: 8 x 5
Breakfast room
- Features: Luxury Vinyl Flooring
- Level: Upper
- Area: 71.5
- Dimensions: 11 x 6.5
Kitchen
- Features: Luxury Vinyl Flooring
- Level: Upper
- Area: 110
- Dimensions: 10 x 11
Laundry
- Features: Concrete Flooring
- Level: Lower
- Area: 30
- Dimensions: 6 x 5
Living room
- Features: Carpet Flooring
- Level: Upper
- Area: 155.25
- Dimensions: 13.5 x 11.5
Primary bath
- Features: See Remarks
- Level: Upper
- Area: 45
- Dimensions: 9 x 5
Heating
- Forced Air, Electric
Cooling
- Central Air
Appliances
- Included: Stainless Steel Appliance(s), Electric Oven, Electric Range, Dishwasher, Refrigerator
- Laundry: Lower Level
Features
- Windows: Vinyl Frames
Property
Parking
- Total spaces: 2
- Parking features: Attached, Garage, Oversized
- Attached garage spaces: 2
Features
- Levels: Bi-Level
- Patio & porch: Deck
Lot
- Size: 0.27 Acres
- Dimensions: 84 x 142
Details
- Parcel number: 0440300039.00
Construction
Type & style
- Home type: SingleFamily
- Architectural style: Traditional
- Property subtype: Single Family Residence, Residential
Materials
- Brick, Vinyl Siding
- Foundation: Poured Concrete
- Roof: Asphalt,Shingle
Condition
- New construction: No
- Year built: 2023
Utilities & green energy
- Sewer: Public Sewer
- Water: Public
Community & neighborhood
Location
- Region: Dry Ridge
Price history
| Date | Event | Price |
|---|---|---|
| 7/28/2025 | Sold | $290,000+0% |
Source: | ||
| 6/27/2025 | Pending sale | $289,900 |
Source: | ||
| 6/19/2025 | Listed for sale | $289,900+5.4% |
Source: | ||
| 2/9/2024 | Sold | $275,000 |
Source: | ||
| 1/15/2024 | Pending sale | $275,000 |
Source: | ||
Public tax history
Tax history is unavailable.
Neighborhood: 41035
Nearby schools
GreatSchools rating
- 6/10Sherman Elementary SchoolGrades: PK-5Distance: 0.4 mi
- 5/10Grant County Middle SchoolGrades: 6-8Distance: 3.8 mi
- 4/10Grant County High SchoolGrades: 9-12Distance: 2.9 mi
Schools provided by the listing agent
- Elementary: Sherman Elementary
- Middle: Grant County Middle School
- High: Grant County High
Source: NKMLS. This data may not be complete. We recommend contacting the local school district to confirm school assignments for this home.
Get a cash offer in 3 minutes
Find out how much your home could sell for in as little as 3 minutes with a no-obligation cash offer.
Estimated market value$292,300
Get a cash offer in 3 minutes
Find out how much your home could sell for in as little as 3 minutes with a no-obligation cash offer.
Estimated market value
$292,300


