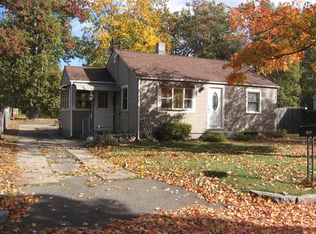Better than new construction! This fabulous, well maintained and continuously updated home is move-in ready. Kitchen boasts stainless steel appliances, and opens to living room and adjacent cedar dining area for easy entertaining. Back entrance area could be used for breakfast nook or large mudroom. First floor bathroom remodeled in 2018 and first floor family room with deck overlooking park-like backyard could also be 4th bedroom. Owners have installed new carpet and flooring in all bedrooms and family room, and have refinished all wood floors. Central air and efficient heating system with humidifier to keep you in comfort all year long. Home is freshly repainted in neutral colors throughout. Detached garage has separate work and storage area and heated/air conditioned basement is super clean with ample space. Three good size bedrooms upstairs, including master bedroom with 2 person Jacuzzi tub and another deck overlooking your outdoor oasis in the city.
This property is off market, which means it's not currently listed for sale or rent on Zillow. This may be different from what's available on other websites or public sources.

