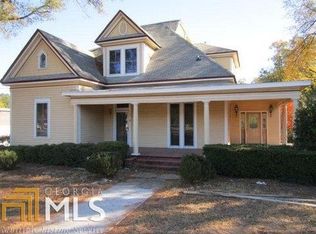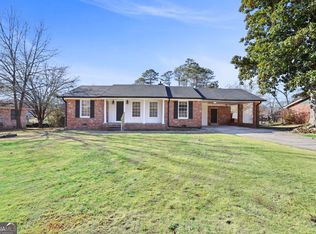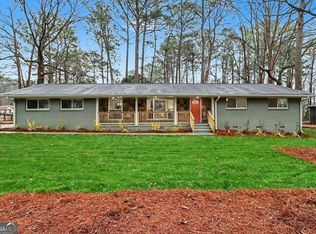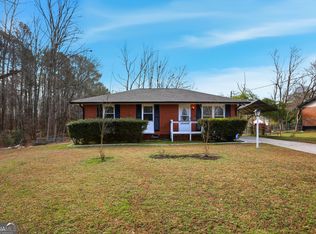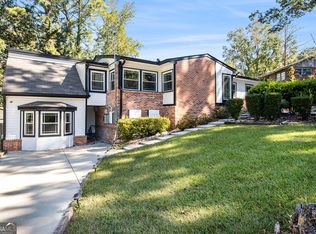PRICE IMPROVEMENT / THE BEST OF BOTH WORLDS! This mixed-use property-zoned for both residential and commercial-offers a true live/work lifestyle just steps from the Historic Downtown District of Jonesboro, GA. Centrally located and rich with charm, it provides unbeatable convenience paired with modern upgrades. Recent high-end cosmetic improvements enhance the character of this 2-bedroom, 1-bath, four-sided brick home. Enjoy beautifully restored original hardwood floors, updated recessed lighting, stylish modern bathroom fixtures, and a fully updated kitchen featuring stainless-steel appliances (stove, refrigerator, microwave, and dishwasher) plus granite countertops. This is truly a move-in ready property. A delightful screened-in sunporch provides the perfect indoor/outdoor retreat for relaxing or entertaining guests. With updated electrical, high-speed internet, a security system, and ample parking, this property is perfectly suited for a personal business, retail shop, or professional services office. If you're searching for a versatile space that blends comfort, functionality, and opportunity, look no further. This unique gem offers everything you need to grow your business or settle into an exceptional live/work environment. Easy to show-contact me!
Active
Price cut: $25.9K (1/12)
$299,000
109 Stockbridge Rd, Jonesboro, GA 30236
2beds
1,308sqft
Est.:
Mixed Use
Built in 1953
0.44 Acres Lot
$295,200 Zestimate®
$229/sqft
$-- HOA
What's special
Stylish modern bathroom fixturesFour-sided brick homeFully updated kitchenAmple parkingUpdated recessed lightingStainless-steel appliancesGranite countertops
- 60 days |
- 128 |
- 5 |
Zillow last checked: 8 hours ago
Listing updated: January 14, 2026 at 10:06pm
Listed by:
Penny Williams 323-377-1111,
Watkins Real Estate Associates
Source: GAMLS,MLS#: 10652011
Tour with a local agent
Facts & features
Interior
Bedrooms & bathrooms
- Bedrooms: 2
- Bathrooms: 1
- Full bathrooms: 1
- Main level bathrooms: 1
- Main level bedrooms: 2
Rooms
- Room types: Bonus Room, Sun Room
Dining room
- Features: Separate Room
Kitchen
- Features: Solid Surface Counters
Heating
- Central
Cooling
- Ceiling Fan(s), Central Air
Appliances
- Included: Dishwasher, Gas Water Heater, Ice Maker, Microwave, Oven/Range (Combo), Refrigerator, Stainless Steel Appliance(s), Tankless Water Heater
- Laundry: None
Features
- Master On Main Level
- Flooring: Hardwood, Other
- Basement: None
- Has fireplace: No
Interior area
- Total structure area: 1,308
- Total interior livable area: 1,308 sqft
- Finished area above ground: 1,308
- Finished area below ground: 0
Property
Parking
- Parking features: Off Street, Parking Pad
- Has uncovered spaces: Yes
Features
- Levels: One
- Stories: 1
Lot
- Size: 0.44 Acres
- Features: City Lot, Level
Details
- Parcel number: 13241B C005
Construction
Type & style
- Home type: SingleFamily
- Architectural style: Brick 4 Side,Ranch
- Property subtype: Mixed Use
Materials
- Brick
- Roof: Composition
Condition
- Updated/Remodeled
- New construction: No
- Year built: 1953
Utilities & green energy
- Sewer: Public Sewer
- Water: Public
- Utilities for property: Electricity Available, High Speed Internet, Natural Gas Available
Community & HOA
Community
- Features: None
- Subdivision: None
HOA
- Has HOA: No
- Services included: None
Location
- Region: Jonesboro
Financial & listing details
- Price per square foot: $229/sqft
- Tax assessed value: $88,100
- Annual tax amount: $3,503
- Date on market: 12/2/2025
- Cumulative days on market: 60 days
- Listing agreement: Exclusive Right To Sell
- Listing terms: Cash,Conventional
- Electric utility on property: Yes
Estimated market value
$295,200
$280,000 - $310,000
$1,291/mo
Price history
Price history
| Date | Event | Price |
|---|---|---|
| 1/12/2026 | Price change | $299,000-8%$229/sqft |
Source: | ||
| 12/29/2025 | Price change | $324,900-4.2%$248/sqft |
Source: | ||
| 12/2/2025 | Listed for sale | $339,000-3.1%$259/sqft |
Source: | ||
| 10/11/2025 | Listing removed | $349,900$268/sqft |
Source: | ||
| 7/28/2025 | Price change | $349,900-1.4%$268/sqft |
Source: | ||
Public tax history
Public tax history
| Year | Property taxes | Tax assessment |
|---|---|---|
| 2024 | $1,375 +14.1% | $35,240 +5.6% |
| 2023 | $1,205 -8% | $33,360 |
| 2022 | $1,309 -0.6% | $33,360 |
Find assessor info on the county website
BuyAbility℠ payment
Est. payment
$1,802/mo
Principal & interest
$1433
Property taxes
$264
Home insurance
$105
Climate risks
Neighborhood: 30236
Nearby schools
GreatSchools rating
- 6/10Arnold Elementary SchoolGrades: PK-5Distance: 0.4 mi
- 4/10Jonesboro Middle SchoolGrades: 6-8Distance: 0.4 mi
- 4/10Jonesboro High SchoolGrades: 9-12Distance: 1.4 mi
Schools provided by the listing agent
- Elementary: Arnold
- Middle: Jonesboro
- High: Jonesboro
Source: GAMLS. This data may not be complete. We recommend contacting the local school district to confirm school assignments for this home.
- Loading
- Loading
