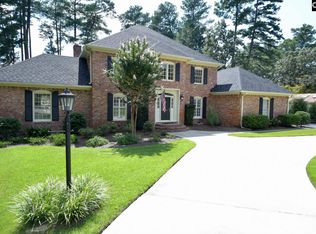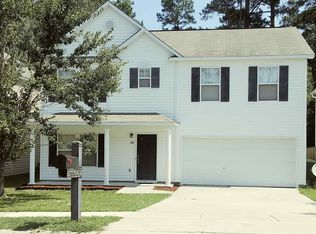Virtual Tour: www.SpringValleySC.com Situated on approximately 3/4 acre lot in iconic spring valley GOLF community with PRIVATE SECURITY, this MOVE IN READY home offers over 3200 heated square feet on ONE LEVEL! This well appointed home offers an extended driveway, inviting courtyard entry, double WOOD CORE doors, HARDWOODS, STONE FIREPLACE w/ gas logs, SKYLIGHTS and crown molding throughout. Spacious kitchen with ISLAND+ BAR+ EAT-IN w/ BAY WINDOW+ PANTRY features SOLID SURFACE counters and FULL STAINLESS appliance package to include GAS stove and Fridge! DUAL Master Suites, tons of closet space. Space to entertain: expansive formal dining+ living room+ bonus room w/ wet bar+ DECK overlooks PRIVATE backyard with space to make your own. 2017 HVAC. This is a must see! Sqft approximate, buyer to verify. Please contact agent Karen Yip at 803-546-2112 for more information.
This property is off market, which means it's not currently listed for sale or rent on Zillow. This may be different from what's available on other websites or public sources.

