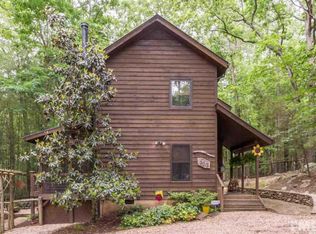Idyllic wooded contemporary with wall of three sliding glass doors that opens to deck overlooking a natural space w/rock seating. A row of skylights bathes this home in sunlight. Easy living with open kitchen, dining & living space. Separate study. Fenced yard perfect for pets with side deck and 2nd entry near laundry/mud room. All this w/ SS appliances, glass tile backsplash, HW floors throughout, tiled bath & shower, walk-in attic, half acre lot, circular DW & roomy shed. A gem in the heart of Carrboro!
This property is off market, which means it's not currently listed for sale or rent on Zillow. This may be different from what's available on other websites or public sources.
