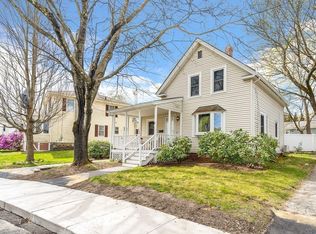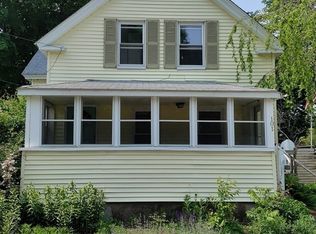Welcome to 109 Spring St, Marlborough, MA! This almost brand NEW energy efficient 3 bedroom 2 full bath Colonial has been renovated by a local quality builder, F&C Construction! Very open bright & cheerful white kitchen with a large 6x3 foot center island/bar area, Quartz counters, SS appliances to include a 5 burner gas stove, dishwasher, microwave, & water line for refrigerator. New hardwood flooring on the entire 1st floor & 2nd floor hall. Front to back 25x12 living/dining area. 3rd bedroom, full bath with a walk-in shower, spacious laundry, & oversize doors all on the 1st floor. Both bathrooms are oversize with Quartz counters & tile flooring. Master with walk-in closet. Loads of custom storage areas throughout. NEW roof/siding/windows/heating system/hot water/electrical/central air. Relaxing 30x5 front porch. The rear yard is quite large, which you can access from Brigham Ave. Near Rt 495/290/20/85, Apex Center, conservation land, shopping, & schools! Be in for the 4th of July!
This property is off market, which means it's not currently listed for sale or rent on Zillow. This may be different from what's available on other websites or public sources.

