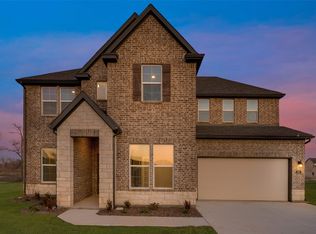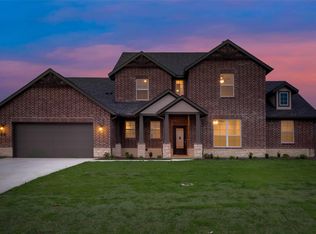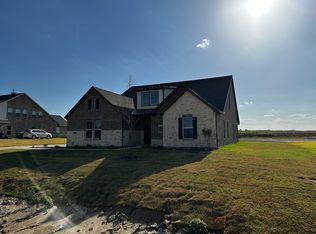Sold
Price Unknown
109 Spicewood Trl, Rhome, TX 76078
4beds
2,918sqft
Single Family Residence
Built in 2024
0.73 Acres Lot
$508,100 Zestimate®
$--/sqft
$3,037 Estimated rent
Home value
$508,100
$442,000 - $589,000
$3,037/mo
Zestimate® history
Loading...
Owner options
Explore your selling options
What's special
Enter the beautiful home through the spacious covered front porch, where you’re welcomed by the grand foyer and gorgeous staircase. To the left, you’ll find a large flex room with optional french doors. Strategically located by the stairs, you’ll see the high-ceiling family room with a cozy fireplace directly across from the gourmet kitchen, which features a massive island and an array of appliances. Next to the kitchen lies the walk-in pantry and open-concept dining room with access to the covered patio. The massive owner’s suite is placed at the back of the home has a dual vanity, spa-like shower and luxurious tub, and the walk-in closet. Up the stairs, a huge loft area awaits. Three bedrooms are placed throughout the second floor, perfect for your kids to have their own area of the home and for any guest bedrooms. You’ll also find two full bathrooms and a large walk-in closet to finish off the top floor of this wonderful home.
Zillow last checked: 8 hours ago
Listing updated: December 17, 2024 at 12:48pm
Listed by:
Rachel Morton 817-731-7595,
NTex Realty, LP 817-731-7595
Bought with:
Angela Dennis
Compass RE Texas, LLC
Source: NTREIS,MLS#: 20545699
Facts & features
Interior
Bedrooms & bathrooms
- Bedrooms: 4
- Bathrooms: 4
- Full bathrooms: 3
- 1/2 bathrooms: 1
Primary bedroom
- Level: First
- Dimensions: 16 x 14
Bedroom
- Level: Second
- Dimensions: 12 x 12
Bedroom
- Level: Second
- Dimensions: 12 x 12
Bedroom
- Level: Second
- Dimensions: 14 x 13
Breakfast room nook
- Level: First
- Dimensions: 14 x 12
Game room
- Level: Second
- Dimensions: 14 x 13
Kitchen
- Level: First
- Dimensions: 14 x 11
Living room
- Level: First
- Dimensions: 20 x 16
Office
- Level: First
- Dimensions: 13 x 11
Utility room
- Level: First
- Dimensions: 9 x 7
Heating
- Central, Electric, ENERGY STAR Qualified Equipment
Cooling
- Central Air, Ceiling Fan(s), Electric, ENERGY STAR Qualified Equipment
Appliances
- Included: Dishwasher, Electric Cooktop, Electric Oven, Electric Range, Electric Water Heater, Disposal, Microwave, Vented Exhaust Fan
Features
- Decorative/Designer Lighting Fixtures, Cable TV
- Flooring: Carpet, Ceramic Tile, Wood
- Has basement: No
- Number of fireplaces: 1
- Fireplace features: Stone, Wood Burning
Interior area
- Total interior livable area: 2,918 sqft
Property
Parking
- Total spaces: 2
- Parking features: Garage, Garage Faces Side
- Attached garage spaces: 2
Features
- Levels: Two
- Stories: 2
- Patio & porch: Covered
- Exterior features: Rain Gutters
- Pool features: None
- Fencing: None
Lot
- Size: 0.73 Acres
- Features: Back Yard, Cul-De-Sac, Interior Lot, Lawn, Landscaped, Subdivision, Sprinkler System
Details
- Parcel number: R07410M0800
Construction
Type & style
- Home type: SingleFamily
- Architectural style: Traditional,Detached
- Property subtype: Single Family Residence
Materials
- Brick, Rock, Stone
- Foundation: Slab
- Roof: Composition
Condition
- Year built: 2024
Utilities & green energy
- Utilities for property: Municipal Utilities, Sewer Available, Water Available, Cable Available
Green energy
- Energy efficient items: Appliances, Doors, HVAC, Insulation, Rain/Freeze Sensors, Thermostat, Windows
Community & neighborhood
Security
- Security features: Prewired, Security System, Carbon Monoxide Detector(s), Fire Alarm, Smoke Detector(s)
Community
- Community features: Community Mailbox
Location
- Region: Rhome
- Subdivision: Fairview Meadows
HOA & financial
HOA
- Has HOA: Yes
- HOA fee: $500 annually
- Services included: Association Management, Maintenance Structure
- Association name: CCMC
- Association phone: 469-781-5172
Other
Other facts
- Listing terms: Cash,Conventional,FHA,VA Loan
Price history
| Date | Event | Price |
|---|---|---|
| 12/13/2024 | Sold | -- |
Source: NTREIS #20545699 Report a problem | ||
| 10/28/2024 | Contingent | $539,900$185/sqft |
Source: NTREIS #20545699 Report a problem | ||
| 10/14/2024 | Listed for sale | $539,900$185/sqft |
Source: NTREIS #20545699 Report a problem | ||
| 10/7/2024 | Pending sale | $539,900$185/sqft |
Source: NTREIS #20545699 Report a problem | ||
| 10/1/2024 | Listed for sale | $539,900-1.6%$185/sqft |
Source: NTREIS #20545699 Report a problem | ||
Public tax history
Tax history is unavailable.
Neighborhood: 76078
Nearby schools
GreatSchools rating
- 5/10Seven Hills Elementary SchoolGrades: PK-5Distance: 4.7 mi
- 4/10Chisholm Trail Middle SchoolGrades: 6-8Distance: 3.9 mi
- 6/10Northwest High SchoolGrades: 9-12Distance: 9.5 mi
Schools provided by the listing agent
- Elementary: Sevenhills
- Middle: Chisholmtr
- High: Northwest
- District: Northwest ISD
Source: NTREIS. This data may not be complete. We recommend contacting the local school district to confirm school assignments for this home.
Get a cash offer in 3 minutes
Find out how much your home could sell for in as little as 3 minutes with a no-obligation cash offer.
Estimated market value$508,100
Get a cash offer in 3 minutes
Find out how much your home could sell for in as little as 3 minutes with a no-obligation cash offer.
Estimated market value
$508,100


