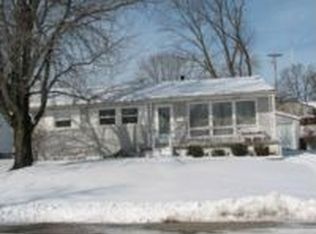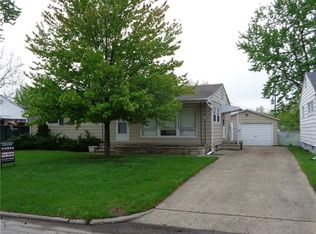Maintenance free aluminum sided ranch close to shopping.. hardwood floors and updated Kitchen, Newer roof and newer finished basemnt rec room.. Basement has been waterproofed. Screend porch on the back of the home for Summer enjoyment. Ready to move into and enjoy the Warm Weather. Gas powered generator if power failure. Selling "AS IS" Estate Sale.
This property is off market, which means it's not currently listed for sale or rent on Zillow. This may be different from what's available on other websites or public sources.

