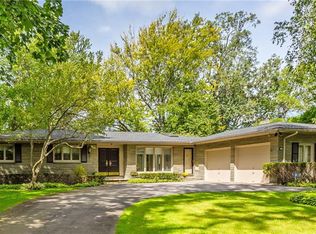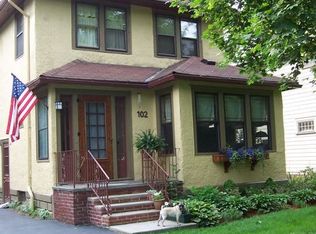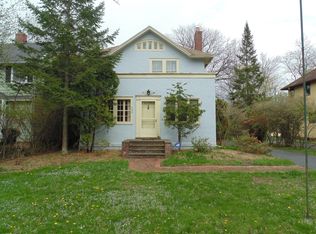Beautiful 1920's features throughout with many upgrades! Leaded glass windows, gleaming hdwd floors, lovely detailed fplc surround flanked by built in shelving. French doors to window filled sunroom/den with wall of built in bookcases & door to stone patio. Another set of French doors lead to formal dining room, & leaded glass corner cupboard. Upgraded Kitchen has SS appls, granite counters, pantry, tons of storage & large seating area. Two completely updated bathrooms, another half bath & a large, glorious master suite w/ walk in closet & large window seat for cozy reading adorn the 2nd fl. Generous size closets in most rooms are unusual for a home of this vintage. Basement ( 625 square feet included in square footage) has egress window, kit., full bath & bedroom- perfect for secondary living space, in-law suite or home office! New security system. Two zones for energy efficiency. Walking distance to town, church, synagogue. Delayed negotiations until 3/1/@ 5:00 pm. Open House Sunday February 28,1-2:30. Please click on the video for added insight! 2021-05-01
This property is off market, which means it's not currently listed for sale or rent on Zillow. This may be different from what's available on other websites or public sources.


